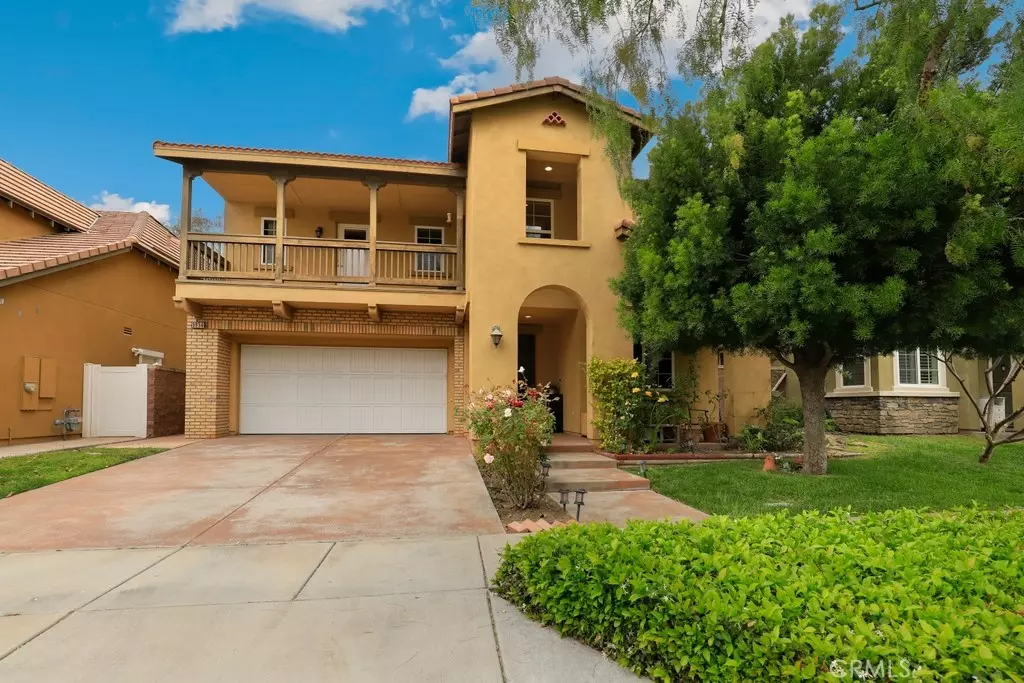$960,000
$950,000
1.1%For more information regarding the value of a property, please contact us for a free consultation.
6 Beds
4 Baths
3,556 SqFt
SOLD DATE : 07/12/2024
Key Details
Sold Price $960,000
Property Type Single Family Home
Sub Type Single Family Residence
Listing Status Sold
Purchase Type For Sale
Square Footage 3,556 sqft
Price per Sqft $269
MLS Listing ID IV24101632
Sold Date 07/12/24
Bedrooms 6
Full Baths 4
Condo Fees $80
HOA Fees $80/mo
HOA Y/N Yes
Year Built 2007
Lot Size 5,074 Sqft
Property Description
Gorgeous six-bedroom, four-bathroom home! Features richly hued solid strand woven bamboo floors on the main level and bright bamboo floors upstairs. Located in The Preserve & Fusion 5 community. The huge primary bedroom includes a retreat space, walk-in closet, and en suite bathroom with dual vanities and a soaking tub. A junior suite and another bedroom have access to the front balcony. The formal living and dining rooms provide ample space for entertaining, while the expansive family room with a fireplace offers a cozy retreat. The kitchen boasts white cabinetry, granite counters, a double oven, stainless steel appliances, and a huge island with bar seating. French doors from the kitchen lead out to the backyard with a spacious patio and mature trees and shrubs. A breakfast nook, main level bedroom, and full bathroom add to the convenience. Enjoy community amenities such as a pool, spa, BBQ area, and access to the Preserve Parks and Community Center. The home also features an OWNED solar system, whole house water softener and carbon filter system, and a 3-car garage. Don't miss the opportunity to make this beautiful home yours!
Location
State CA
County San Bernardino
Area 681 - Chino
Rooms
Main Level Bedrooms 1
Interior
Interior Features Balcony, Ceiling Fan(s), Granite Counters, High Ceilings, Open Floorplan, Recessed Lighting, Storage, Smart Home, Tile Counters, Unfurnished, Wired for Data, Attic, Bedroom on Main Level, Primary Suite, Walk-In Closet(s)
Heating Central, Forced Air, Fireplace(s), Natural Gas, Zoned
Cooling Central Air, Dual, Electric, Zoned
Flooring Bamboo, Carpet, Tile
Fireplaces Type Family Room, Gas
Fireplace Yes
Appliance Double Oven, Dishwasher, Gas Cooktop, Disposal, Gas Water Heater, Hot Water Circulator, Range Hood, Self Cleaning Oven, Water Softener, Vented Exhaust Fan, Water To Refrigerator, Water Purifier
Laundry Washer Hookup, Gas Dryer Hookup, Inside, Laundry Room, Upper Level
Exterior
Parking Features Direct Access, Door-Single, Driveway, Garage Faces Front, Garage, Garage Door Opener
Garage Spaces 3.0
Garage Description 3.0
Fence Block, Vinyl
Pool In Ground, Association
Community Features Park, Preserve/Public Land, Street Lights, Sidewalks
Amenities Available Clubhouse, Maintenance Grounds, Meeting Room, Outdoor Cooking Area, Barbecue, Picnic Area, Playground, Pool, Recreation Room, Spa/Hot Tub
View Y/N Yes
View Landmark, Mountain(s), Neighborhood
Roof Type Concrete
Porch Concrete, Patio
Attached Garage Yes
Total Parking Spaces 5
Private Pool No
Building
Lot Description 0-1 Unit/Acre, Back Yard
Story 2
Entry Level Two
Sewer Public Sewer
Water Public
Level or Stories Two
New Construction No
Schools
School District Chino Valley Unified
Others
HOA Name Fusion 5
Senior Community No
Tax ID 1055301250000
Acceptable Financing Cash, Conventional, Contract, FHA, VA Loan
Green/Energy Cert Solar
Listing Terms Cash, Conventional, Contract, FHA, VA Loan
Financing Conventional
Special Listing Condition Standard
Read Less Info
Want to know what your home might be worth? Contact us for a FREE valuation!

Our team is ready to help you sell your home for the highest possible price ASAP

Bought with Angeline Hernandez • SYNERGY ONE REAL ESTATE
Real Estate Consultant | License ID: 01971542
+1(562) 595-3264 | karen@iwakoshirealtor.com





