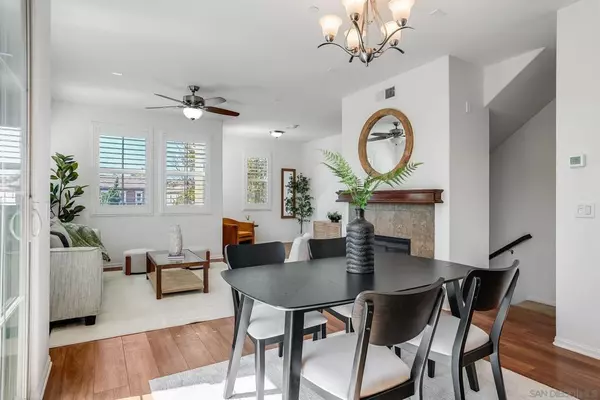$720,000
$699,900
2.9%For more information regarding the value of a property, please contact us for a free consultation.
3 Beds
4 Baths
1,663 SqFt
SOLD DATE : 07/09/2024
Key Details
Sold Price $720,000
Property Type Townhouse
Sub Type Townhouse
Listing Status Sold
Purchase Type For Sale
Square Footage 1,663 sqft
Price per Sqft $432
Subdivision Chula Vista
MLS Listing ID 240011421SD
Sold Date 07/09/24
Bedrooms 3
Full Baths 3
Half Baths 1
Condo Fees $354
HOA Fees $354/mo
HOA Y/N Yes
Year Built 2014
Property Description
VA & FHA Approved! Welcome to your dream home in one of Otay Ranch's most coveted communities! This rare view corner unit townhome offers 3 bedrooms and 3.5 bathrooms, including a versatile ground-level suite with its own bathroom and private patio. The open living area features an inviting living room with a fireplace, a modern kitchen with granite countertops and stainless steel appliances, and a balcony that boasts park and sunset views. Recently painted and in turnkey condition, this home enjoys plenty of privacy and natural light throughout the day. The community is renowned for its top-rated schools and offers easy access to parks, trails, shopping, and dining. The HOA provides residents with fantastic amenities, including pools, a gym, a clubhouse, bbq's and playgrounds. Don't miss out on this exceptional opportunity—homes like this are a rare find and won't last long.
Location
State CA
County San Diego
Area 91913 - Chula Vista
Building/Complex Name Mosaic
Interior
Interior Features Bedroom on Main Level
Heating Forced Air, Natural Gas
Cooling Central Air
Fireplaces Type Living Room
Fireplace Yes
Appliance Dishwasher, Gas Oven, Gas Range, Microwave, Refrigerator, Tankless Water Heater
Laundry Inside, See Remarks
Exterior
Garage Spaces 2.0
Garage Description 2.0
Fence None
Pool Association, Community
Community Features Pool
Amenities Available Clubhouse, Maintenance Grounds, Other, Trash
View Y/N Yes
View Park/Greenbelt, Trees/Woods
Total Parking Spaces 2
Private Pool No
Building
Story 3
Entry Level Three Or More
Level or Stories Three Or More
New Construction No
Others
HOA Name Tapestry & Mosaic
Senior Community No
Tax ID 6442401650
Acceptable Financing Cash, Conventional, FHA, VA Loan
Listing Terms Cash, Conventional, FHA, VA Loan
Financing Conventional
Read Less Info
Want to know what your home might be worth? Contact us for a FREE valuation!

Our team is ready to help you sell your home for the highest possible price ASAP

Bought with Meiling Miera • US Elite Real Estate
Real Estate Consultant | License ID: 01971542
+1(562) 595-3264 | karen@iwakoshirealtor.com






