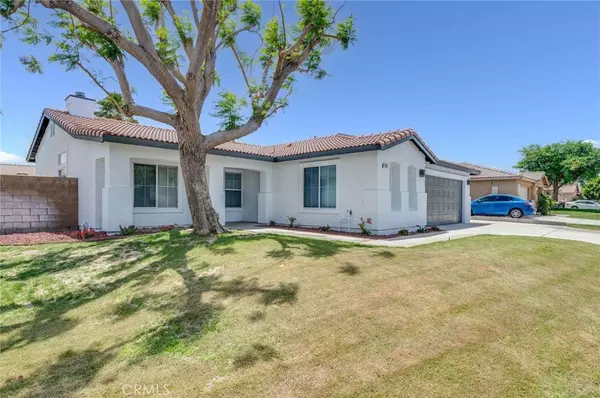$540,000
$554,900
2.7%For more information regarding the value of a property, please contact us for a free consultation.
3 Beds
2 Baths
1,722 SqFt
SOLD DATE : 06/27/2024
Key Details
Sold Price $540,000
Property Type Single Family Home
Sub Type Single Family Residence
Listing Status Sold
Purchase Type For Sale
Square Footage 1,722 sqft
Price per Sqft $313
Subdivision Monticello (30814)
MLS Listing ID CV24103519
Sold Date 06/27/24
Bedrooms 3
Full Baths 2
Condo Fees $125
Construction Status Updated/Remodeled,Turnkey
HOA Fees $41/qua
HOA Y/N Yes
Year Built 2002
Lot Size 7,405 Sqft
Property Description
Beautifully remodeled home with open floor plan *** new flooring throughout: New Laminate flooring through Kitchen, Dining, Bathrooms & Laundry - Freshly Carpeted Living Room, Family Room & Bedrooms *** Single story on a large lot *** New Stainless Steel Appliances *** This 3-Bedroom has a Den (or opt 4th bedroom) and 2-Bath has been updated and freshly painted in & out *** Interior Laundry *** Two nice sized updated Bathrooms *** Vaulted Ceilings *** Master Bedroom has separate entry to backyard and a large walk-in closet *** Ceiling Fans throughout *** Large Backyard with RV gated access *** Tile roof *** Situated on a nice sized, private lot with endless possibilities in the back yard *** Cul-de-sac location *** Direct Garage Access *** Community park & playground around the corner *** Monticello is a non-gated neighborhood with low HOA and is perfectly located within minutes of retail shopping, restaurants, and proximity to the Coachella and Stagecoach festivals as well as the Polo Grounds and Acrisure Arena, performing arts center for concerts and Firebird Hockey Games *** Run, don't walk - this home won't last!
Location
State CA
County Riverside
Area 308 - La Quinta North Of Hwy 111, Indian Springs
Rooms
Main Level Bedrooms 3
Interior
Interior Features Ceiling Fan(s), Cathedral Ceiling(s), Open Floorplan, Tile Counters, All Bedrooms Down, Primary Suite, Walk-In Closet(s)
Heating Central, Forced Air
Cooling Central Air
Flooring Carpet, See Remarks, Vinyl
Fireplaces Type Family Room
Fireplace Yes
Appliance Dishwasher, Free-Standing Range, Disposal, Gas Oven, Range Hood, Vented Exhaust Fan, Water To Refrigerator, Water Heater
Laundry Gas Dryer Hookup, Inside, Laundry Room, See Remarks
Exterior
Parking Features Concrete, Direct Access, Driveway, Garage Faces Front, Garage, RV Potential, RV Gated, See Remarks
Garage Spaces 2.0
Garage Description 2.0
Fence Average Condition, Block, Wrought Iron
Pool None
Community Features Biking, Hiking, Sidewalks
Utilities Available Electricity Connected, Sewer Connected, Water Connected
Amenities Available Management
View Y/N Yes
View Neighborhood
Roof Type Tile
Accessibility See Remarks
Porch Concrete, Patio, See Remarks
Attached Garage Yes
Total Parking Spaces 4
Private Pool No
Building
Lot Description Cul-De-Sac, Sprinklers In Front, Sprinklers Timer, Street Level
Story 1
Entry Level One
Foundation Slab
Sewer Public Sewer
Water Public
Architectural Style Ranch, Traditional
Level or Stories One
New Construction No
Construction Status Updated/Remodeled,Turnkey
Schools
School District Desert Sands Unified
Others
HOA Name Monticello
Senior Community No
Tax ID 604501014
Security Features Carbon Monoxide Detector(s),Smoke Detector(s)
Acceptable Financing Cash, Cash to New Loan, Conventional, FHA, Submit
Listing Terms Cash, Cash to New Loan, Conventional, FHA, Submit
Financing FHA
Special Listing Condition Standard, Trust
Read Less Info
Want to know what your home might be worth? Contact us for a FREE valuation!

Our team is ready to help you sell your home for the highest possible price ASAP

Bought with Seth Morales • Windermere Real Estate
Real Estate Consultant | License ID: 01971542
+1(562) 595-3264 | karen@iwakoshirealtor.com





