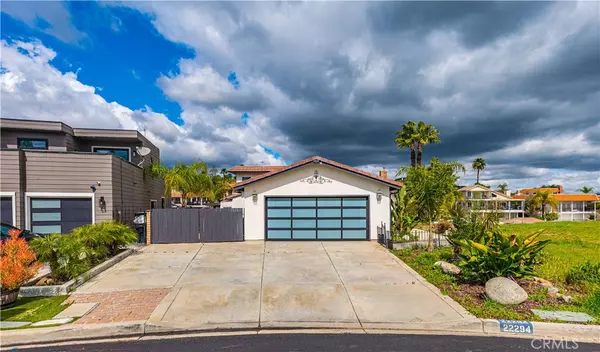$964,000
$969,000
0.5%For more information regarding the value of a property, please contact us for a free consultation.
3 Beds
2 Baths
2,180 SqFt
SOLD DATE : 06/26/2024
Key Details
Sold Price $964,000
Property Type Single Family Home
Sub Type Single Family Residence
Listing Status Sold
Purchase Type For Sale
Square Footage 2,180 sqft
Price per Sqft $442
MLS Listing ID IV24043995
Sold Date 06/26/24
Bedrooms 3
Full Baths 2
Condo Fees $323
Construction Status Updated/Remodeled
HOA Fees $323/mo
HOA Y/N Yes
Year Built 1979
Lot Size 8,276 Sqft
Property Description
Waterfront Location on the Main Lake nestled amongst beautiful surroundings, walk to Moonstone Beach. This home is all single level except for the upstairs private primary bedroom suite. As you enter the tiled foyer, step down into the sunken living room centered by stone fireplace and pellet insert stove with stone hearth surrounding. The ceilings are wood beamed and vaulted. All newer vinyl sliders open to the outside patio/deck with water views all the way around. As you enter the outdoor living areas, there is a covered patio cover and steps down to the U-Dock. Just off the main lake so ideally located with just a short hop to the water ski course area. There is tile flooring in the main traffic areas. Gourmet kitchen features granite counter tops , newer cabinetry, stainless steel appliances included oven/flat top range and hood, dishwasher, trash compactor. In nook eating area as well as plenty of room for a formal dining setting if needed. also breakfast bar could accomodate seating. The downstairs secondary bedrooms are good sized, the hall bathroom has step in shower as well as door to the side of the home for access coming in off the lake. There is an indoor laundry room just inside the garage access area. There is additional parking on the side of driveway and access to rear side yard. The primary suite offers a small balcony, walk in closet as well as dual vanity and step down tiled shower. This home shows clean and homey, ready for your summer fun to come. Approx 88' of water frontage. Enjoy the Canyon Lake lifestyle including Water Skiing, golfing on our private course, restaurants, parks, sport courts, boating, feel like you are always on vacation.
Location
State CA
County Riverside
Area Srcar - Southwest Riverside County
Zoning R1
Rooms
Main Level Bedrooms 2
Interior
Interior Features Bedroom on Main Level, Primary Suite
Heating Central
Cooling Central Air
Flooring Carpet, Tile
Fireplaces Type Family Room, Pellet Stove
Fireplace Yes
Laundry Laundry Room
Exterior
Exterior Feature Boat Slip
Parking Features Direct Access, Garage Faces Front, Garage
Garage Spaces 2.0
Garage Description 2.0
Pool Community, Association
Community Features Biking, Dog Park, Golf, Lake, Storm Drain(s), Water Sports, Fishing, Gated, Marina, Pool
Utilities Available Cable Available, Electricity Connected, Natural Gas Not Available, Sewer Connected, Water Connected
Amenities Available Clubhouse, Sport Court, Dock, Dog Park, Fire Pit, Golf Course, Maintenance Grounds, Meeting Room, Meeting/Banquet/Party Room, Outdoor Cooking Area, Barbecue, Picnic Area, Playground, Pickleball, Pool, Pet Restrictions, Pets Allowed, Guard, Security, Storage, Tennis Court(s)
Waterfront Description Lake Front
View Y/N Yes
View Lake, Water
Roof Type Tile
Attached Garage Yes
Total Parking Spaces 2
Private Pool No
Building
Lot Description Cul-De-Sac, Front Yard, Street Level
Story 2
Entry Level Two
Foundation Slab
Sewer Public Sewer
Water Public
Architectural Style Contemporary
Level or Stories Two
New Construction No
Construction Status Updated/Remodeled
Schools
School District Lake Elsinore Unified
Others
HOA Name Canyon Lake POA
HOA Fee Include Sewer
Senior Community No
Tax ID 353060008
Security Features Carbon Monoxide Detector(s),Gated with Guard,Gated Community,Gated with Attendant
Acceptable Financing Cash, Cash to New Loan, Conventional
Listing Terms Cash, Cash to New Loan, Conventional
Financing Conventional
Special Listing Condition Standard
Read Less Info
Want to know what your home might be worth? Contact us for a FREE valuation!

Our team is ready to help you sell your home for the highest possible price ASAP

Bought with Hank Greer • Reliable Realty Inc.
Real Estate Consultant | License ID: 01971542
+1(562) 595-3264 | karen@iwakoshirealtor.com






