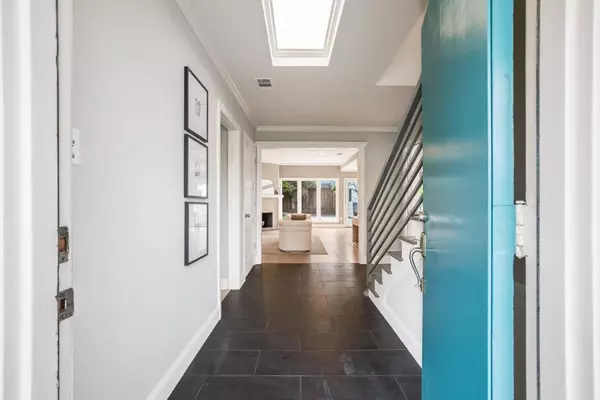$3,198,000
$2,648,000
20.8%For more information regarding the value of a property, please contact us for a free consultation.
4 Beds
3 Baths
2,530 SqFt
SOLD DATE : 06/21/2024
Key Details
Sold Price $3,198,000
Property Type Single Family Home
Sub Type Single Family Residence
Listing Status Sold
Purchase Type For Sale
Square Footage 2,530 sqft
Price per Sqft $1,264
MLS Listing ID ML81967187
Sold Date 06/21/24
Bedrooms 4
Full Baths 2
Half Baths 1
HOA Y/N No
Year Built 1950
Lot Size 5,501 Sqft
Property Description
Presenting contemporary elegance with timeless updated style and a floor plan perfect for entertaining. Nestled in the sought-after Ray Park neighborhood, this home boasts a beautifully landscaped front yard, welcoming inviting curb appeal with modern Craftsman features. A covered front porch and beautifully landscaped front yard enhance the charm to the interior living space. The living spaces have an open flow, balancing warmth and openness. The living room, with a cozy fireplace, connects to the dining area and eat-in kitchen, offering backyard access. The main floor bedrooms exude comfort and style, with ample windows flooding the rooms with natural light. The upper-level fourth bedroom, with a half bath, could serve as a secondary family room or guest suite. The backyard features a landscaped yard and patio area, ideal for dining and entertaining, plus an independent structure for a home office or gym. The driveway and attached two-car garage provide convenient parking and storage. With access to Ray Park, Burlingame Plaza, top-rated schools, public transportation, and major corridors, this location is a commuter's dream.
Location
State CA
County San Mateo
Area 699 - Not Defined
Zoning R10006
Interior
Cooling None
Flooring Wood
Fireplace Yes
Appliance Dishwasher, Gas Cooktop, Gas Oven, Refrigerator, Range Hood
Exterior
Parking Features Gated
Garage Spaces 1.0
Garage Description 1.0
Fence Wood
View Y/N No
Roof Type Composition,Shingle
Porch Deck
Attached Garage Yes
Total Parking Spaces 1
Building
Story 1
Sewer Public Sewer
Water Public
New Construction No
Schools
School District Other
Others
Tax ID 025195020
Financing Other
Special Listing Condition Standard
Read Less Info
Want to know what your home might be worth? Contact us for a FREE valuation!

Our team is ready to help you sell your home for the highest possible price ASAP

Bought with Kevin Peterson • KW Santa Clara Valley Inc
Real Estate Consultant | License ID: 01971542
+1(562) 595-3264 | karen@iwakoshirealtor.com






