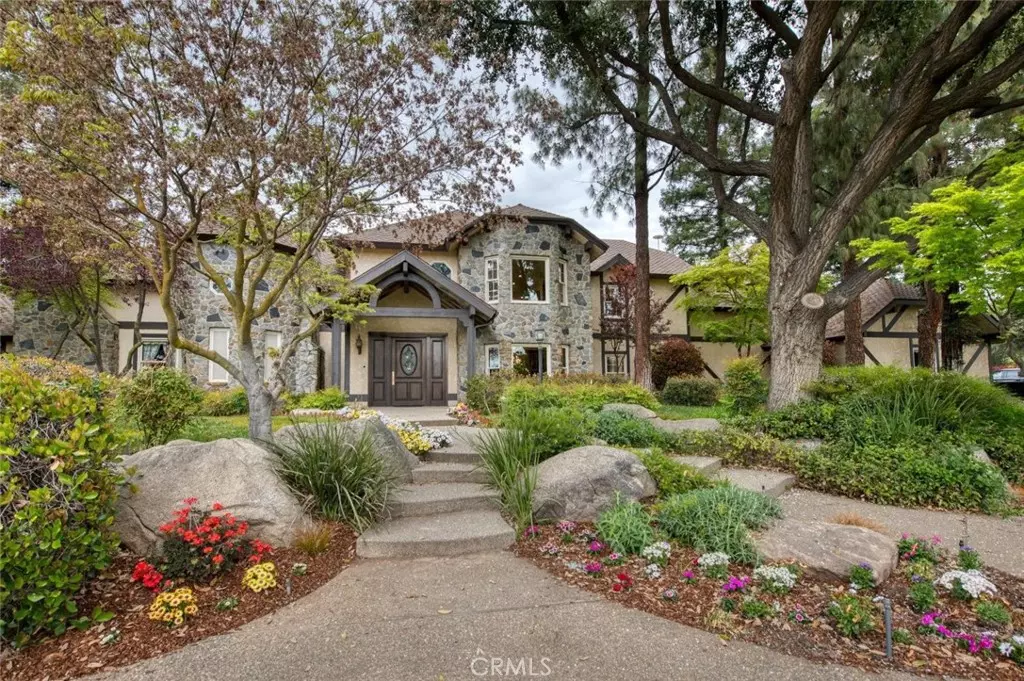$1,640,000
$1,699,000
3.5%For more information regarding the value of a property, please contact us for a free consultation.
4 Beds
3 Baths
4,921 SqFt
SOLD DATE : 06/11/2024
Key Details
Sold Price $1,640,000
Property Type Single Family Home
Sub Type Single Family Residence
Listing Status Sold
Purchase Type For Sale
Square Footage 4,921 sqft
Price per Sqft $333
MLS Listing ID SC24067801
Sold Date 06/11/24
Bedrooms 4
Full Baths 3
HOA Y/N No
Year Built 1984
Lot Size 19.550 Acres
Property Description
Unique Country Estate! You must see this property in person to really appreciate it! OWNED SOLAR & a 4-car garage on +/-19.55 acres situated within prestigious Clovis Country Estates, this timeless home exudes classic elegance w/its English Tudor style. The park-like setting is irrigated by a well producing +/-120 gallons per minute. +/-4921 sqft., this stunning home boasts a seamless flow connecting the gourmet kitchen to the elegant formal dining room. Upstairs, the newly renovated Primary Suite is a luxurious retreat w/a large living space & a 4th bed/flex room for exercise/office/nursery. The spa-like bathroom features a jetted tub, dual basins, 2 private water closets, new walk around shower, & large walk-in closets. The downstairs suite provides 2 additional bedrooms & a full bath. Reminiscent of the Ahwahnee Hotel & Hearst's Castle, the magnificent great room, measures 58 ft. by 35 ft. w/a soaring 22 ft. vaulted ceiling, a stone fireplace to the ceiling & an oak wet bar to host friends & family. The cozy conversation pit boasts its own stone fireplace as well. The breath taking floor-to-ceiling windows provide an abundance of natural light & bring the outside in, while the aggregate floors add a touch of rustic charm. The property is a true oasis: Entertain or just relax w/the pool, its waterfall & solar heater, & the expansive patio w/outdoor kitchen & mister system. This is a one-of-a-kind estate w/endless possibilities in the heart of Clovis!
Location
State CA
County Fresno
Zoning AE20
Rooms
Main Level Bedrooms 2
Interior
Interior Features Breakfast Bar, Loft
Heating Central
Cooling Central Air
Flooring Carpet, See Remarks, Tile
Fireplaces Type Family Room, Primary Bedroom
Fireplace Yes
Appliance Dishwasher, Disposal, Microwave
Laundry Inside, Laundry Room
Exterior
Exterior Feature Fire Pit
Garage Spaces 4.0
Garage Description 4.0
Pool In Ground, Private
Community Features Suburban
View Y/N No
View None
Attached Garage Yes
Total Parking Spaces 4
Private Pool Yes
Building
Lot Description Lot Over 40000 Sqft, Landscaped
Story 2
Entry Level Two
Sewer Septic Type Unknown
Water Private
Level or Stories Two
New Construction No
Schools
School District Sanger Unified
Others
Senior Community No
Tax ID 30835038
Acceptable Financing Conventional
Listing Terms Conventional
Financing Conventional
Special Listing Condition Standard
Read Less Info
Want to know what your home might be worth? Contact us for a FREE valuation!

Our team is ready to help you sell your home for the highest possible price ASAP

Bought with Melissa Bowen • RE/MAX Gold - Clovis
Real Estate Consultant | License ID: 01971542
+1(562) 595-3264 | karen@iwakoshirealtor.com






