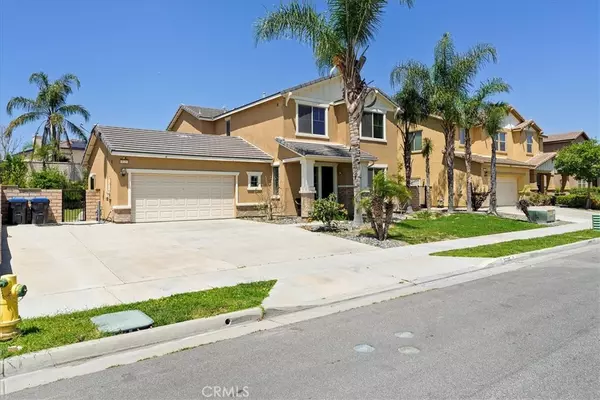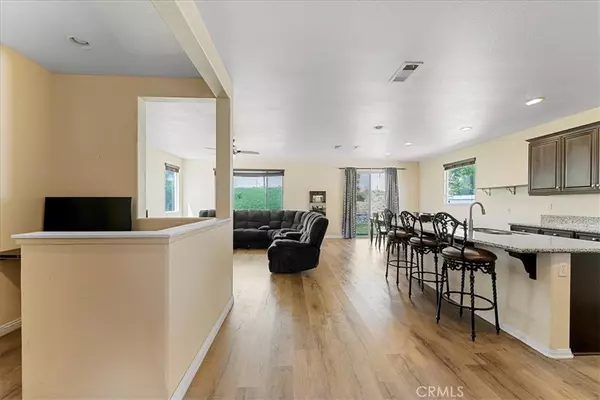$860,000
$849,000
1.3%For more information regarding the value of a property, please contact us for a free consultation.
4 Beds
3 Baths
2,289 SqFt
SOLD DATE : 06/11/2024
Key Details
Sold Price $860,000
Property Type Single Family Home
Sub Type Single Family Residence
Listing Status Sold
Purchase Type For Sale
Square Footage 2,289 sqft
Price per Sqft $375
MLS Listing ID DW24086125
Sold Date 06/11/24
Bedrooms 4
Full Baths 3
HOA Y/N No
Year Built 2013
Lot Size 7,405 Sqft
Property Description
Welcome to your luxurious retreat in the heart of Eastvale! This meticulously crafted 4-bedroom, 3-bathroom residence offers an abundance of space and serenity. As you step inside, prepare to be dazzled by the beautifully floor plan and interior, with a stunning and beautiful kitchen that offers gleaming granite countertops and stainless steel appliances that elevate the heart of the home. Right next to it is the formal dinning connected to a spacious living and calming living room. The elegant two-tone custom neutral paint scheme adds a touch of peacefulness throughout the home. Unwind in the magnificent master suite, where a customized bath awaits with a stunning tile tub, shower, and granite countertops on vanity with his and hers sink, creating a serene oasis for relaxation. Step outside into your own private paradise backyard with beautiful landscaping and ample space for children to play. Host unforgettable gatherings under the shade of the custom deck, perfect for those summer barbecues. The attention to detail extends to the front yard, where custom landscaping welcomes you home, while the extended and widened driveway offers plenty of parking and even accommodates potential RV storage.This home offers the perfect blend of urban convenience and suburban tranquility, with nearby shopping centers and a peaceful community with friendly neighbors. Don't miss out on the opportunity to call this Eastvale gem your home.
Location
State CA
County Riverside
Area 249 - Eastvale
Rooms
Main Level Bedrooms 4
Interior
Interior Features Bedroom on Main Level, Loft, Walk-In Pantry, Walk-In Closet(s)
Cooling Central Air
Fireplaces Type None
Fireplace No
Laundry Laundry Room, Upper Level
Exterior
Parking Features Driveway, On Street
Garage Spaces 2.0
Garage Description 2.0
Fence Wood
Pool None
Community Features Street Lights, Sidewalks
View Y/N Yes
View Neighborhood
Roof Type Tile
Attached Garage Yes
Total Parking Spaces 2
Private Pool No
Building
Lot Description Front Yard, Sprinklers Timer
Story 2
Entry Level Two
Sewer Public Sewer
Water Public
Level or Stories Two
New Construction No
Schools
School District Corona-Norco Unified
Others
Senior Community No
Tax ID 164690005
Acceptable Financing Cash, Cash to New Loan, Conventional, FHA, VA Loan
Listing Terms Cash, Cash to New Loan, Conventional, FHA, VA Loan
Financing Conventional
Special Listing Condition Standard
Read Less Info
Want to know what your home might be worth? Contact us for a FREE valuation!

Our team is ready to help you sell your home for the highest possible price ASAP

Bought with Rosette Xu • A + Realty & Mortgage
Real Estate Consultant | License ID: 01971542
+1(562) 595-3264 | karen@iwakoshirealtor.com






