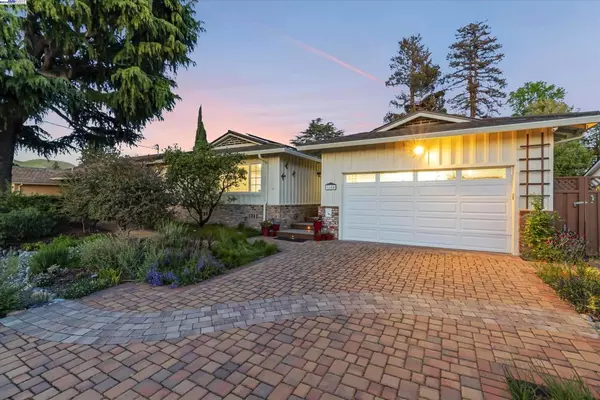$3,010,000
$2,668,000
12.8%For more information regarding the value of a property, please contact us for a free consultation.
4 Beds
3 Baths
2,294 SqFt
SOLD DATE : 06/10/2024
Key Details
Sold Price $3,010,000
Property Type Single Family Home
Sub Type Single Family Residence
Listing Status Sold
Purchase Type For Sale
Square Footage 2,294 sqft
Price per Sqft $1,312
Subdivision Mission
MLS Listing ID 41058683
Sold Date 06/10/24
Bedrooms 4
Full Baths 3
HOA Y/N No
Year Built 1956
Lot Size 8,028 Sqft
Property Description
Hard to find single-story home on a premium lot in the Golden Triangle of Mission San Jose schools Chadbourne Elementary, Hopkins Jr & Mission San Jose High. This home boasts over $400K in upgrades. Sought-after layout offering a formal entryway with a large custom skylight, 2 separate master suites, a large formal living room with custom picture window for plenty of natural light and a generous family room. Large open custom kitchen with center island, custom slab countertops, wood cabinetry with soft close drawers&doors, instant hot water dispenser, filtered water dispenser and high-end appliances. The dining area adjacent to the kitchen boasts views of the beautiful backyard garden. Energy efficient home with LED, skylights, owned solar panels and copper plumbing with energy saving hot water recirculation. Other features include beautiful bamboo hardwood flooring, dual pane windows throughout, recessed LED lighting & skylights throughout, raised panel interior doors throughout and updated 50-year steel roof. Beautiful front yard with drought-tolerant landscaping and custom paver driveway. Spectacular backyard with beautiful Koi pond, a second pond, low maintenance landscaping, stamped concrete patio, vegetable garden, mature fruit trees and drip irrigation system.
Location
State CA
County Alameda
Interior
Interior Features Breakfast Bar, Eat-in Kitchen
Heating Forced Air, Natural Gas
Cooling None
Flooring Laminate, See Remarks, Tile, Vinyl, Wood
Fireplaces Type None
Fireplace No
Appliance Gas Water Heater
Exterior
Parking Features Garage, Garage Door Opener, Guest
Garage Spaces 2.0
Garage Description 2.0
Pool None
Roof Type Metal
Porch Front Porch
Attached Garage Yes
Total Parking Spaces 2
Private Pool No
Building
Lot Description Back Yard, Front Yard, Street Level
Story One
Entry Level One
Sewer Public Sewer
Architectural Style Custom, Ranch
Level or Stories One
New Construction No
Schools
School District Fremont Unified
Others
Tax ID 52523136
Acceptable Financing Cash, Conventional
Listing Terms Cash, Conventional
Financing Conventional
Read Less Info
Want to know what your home might be worth? Contact us for a FREE valuation!

Our team is ready to help you sell your home for the highest possible price ASAP

Bought with Jinyue Wang • KW Advisors
Real Estate Consultant | License ID: 01971542
+1(562) 595-3264 | karen@iwakoshirealtor.com





