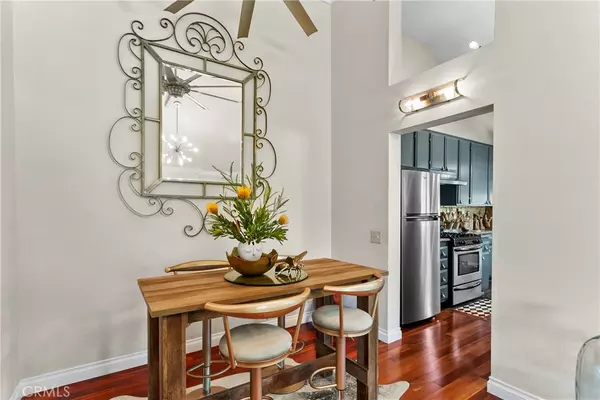$742,000
$719,800
3.1%For more information regarding the value of a property, please contact us for a free consultation.
2 Beds
2 Baths
873 SqFt
SOLD DATE : 06/07/2024
Key Details
Sold Price $742,000
Property Type Condo
Sub Type Condominium
Listing Status Sold
Purchase Type For Sale
Square Footage 873 sqft
Price per Sqft $849
Subdivision Pacific Ranch Villas (Prav)
MLS Listing ID OC24085125
Sold Date 06/07/24
Bedrooms 2
Full Baths 1
Condo Fees $510
Construction Status Turnkey
HOA Fees $510/mo
HOA Y/N Yes
Year Built 1987
Property Description
The BEST carriage home location in all of Pacific Ranch! The Swiss Family would have chosen this end unit with adjacent greenbelt and "Tree House" balcony for sure! The architect put all of the right spaces in all of the right places in this EZ living layout…and then added wonderful details that are enjoyed from every angle. The designer added more beautiful details from floor to ceiling that make this a must-see home! The private entrance balcony is the perfect spot for morning coffee, after-work cocktails, or weekend naps and sets the stage for single-level living at its best. The open living space is great for quiet evenings by the fireplace or entertaining friends and family in the flexible dining room. Decorator details abound in the customized kitchen with plenty of cabinet and prep space, stone counters, stainless accents, and a convenient slider to the balcony for alfresco dining. The primary bedroom is large enough for a king-size bed and more…plus has a huge wardrobe closet and vanity/dressing area with loads of storage. The additional bedroom works well for guests, home office, or den…and is convenient to gorgeous “spa” bath with vessel sink and deep soaking tub. So many nice features here…including hardwood flooring, custom fixtures, dual pane windows, inside laundry and more. The enclosed garage is conveniently located below the unit with access door at the stair entrance, plus the reserved carport space is just steps away. This location can not be beat with plenty of guest parking nearby, lots of open space and gorgeous mature trees all around…PLUS is oh so close to several exit/entrance gates. Pacific Ranch is the premiere downtown HB community with gorgeous amenities and a fantastic location just minutes from Pacific City, Seacliff Center, Main Street restaurants, Huntington City Beach and the Pier. We told you…this is a must-see home!
Location
State CA
County Orange
Area 15 - West Huntington Beach
Rooms
Main Level Bedrooms 2
Interior
Interior Features Breakfast Area, Ceiling Fan(s), Cathedral Ceiling(s), Granite Counters, Open Floorplan, Dressing Area
Heating Forced Air, Natural Gas
Cooling None
Flooring Carpet, Wood
Fireplaces Type Gas, Living Room
Fireplace Yes
Laundry Inside, Laundry Closet
Exterior
Parking Features Detached Carport, Garage, Guest
Garage Spaces 1.0
Carport Spaces 1
Garage Description 1.0
Pool Association
Community Features Street Lights, Suburban, Sidewalks, Gated
Utilities Available Sewer Connected
Amenities Available Controlled Access, Meeting Room, Pool, Pet Restrictions, Pets Allowed, Guard, Spa/Hot Tub, Trash
View Y/N Yes
View Park/Greenbelt, Trees/Woods
Porch Covered, Deck
Attached Garage Yes
Total Parking Spaces 2
Private Pool No
Building
Story 1
Entry Level One
Sewer Public Sewer
Water Public
Architectural Style Traditional
Level or Stories One
New Construction No
Construction Status Turnkey
Schools
Elementary Schools Smith
Middle Schools Dwyer
High Schools Huntington Beach
School District Huntington Beach Union High
Others
HOA Name Pacific Ranch
Senior Community No
Tax ID 93719099
Security Features Gated with Guard,Gated Community
Acceptable Financing Cash, Cash to New Loan
Listing Terms Cash, Cash to New Loan
Financing Cash to Loan
Special Listing Condition Standard
Read Less Info
Want to know what your home might be worth? Contact us for a FREE valuation!

Our team is ready to help you sell your home for the highest possible price ASAP

Bought with Diana Perna • PK Real Estate & Investments
Real Estate Consultant | License ID: 01971542
+1(562) 595-3264 | karen@iwakoshirealtor.com






