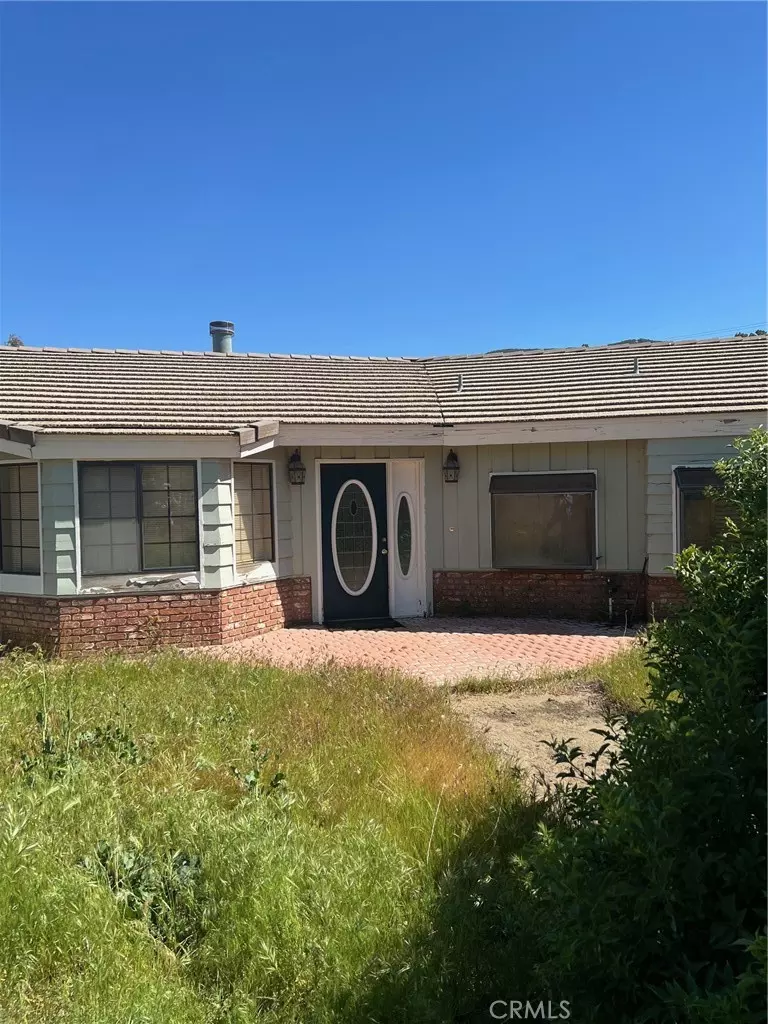$450,000
$530,000
15.1%For more information regarding the value of a property, please contact us for a free consultation.
3 Beds
2 Baths
2,023 SqFt
SOLD DATE : 06/03/2024
Key Details
Sold Price $450,000
Property Type Single Family Home
Sub Type Single Family Residence
Listing Status Sold
Purchase Type For Sale
Square Footage 2,023 sqft
Price per Sqft $222
MLS Listing ID SR24094791
Sold Date 06/03/24
Bedrooms 3
Full Baths 2
Construction Status Fixer
HOA Y/N No
Year Built 1986
Lot Size 2.494 Acres
Property Description
Charming Fixer-upper in a beautiful Country setting with a picture-book Mountain View. A Gem in the rough, this 3 Bedroom 2.5 Bathroom comes with 2.49 Acres & is in need of a facelift with a-labor-of love. Some of the beauty here is the Large Brick Fireplace in the Living Room with a sitting conversation area, and a high wood beam ceiling. The Kitchen has Built-in appliances & refrigerator, plus a breakfast bar. The Kitchen floorplan is open to the Large Family room that is enhanced by a cozy free standing wood stove for those cold chilly mornings. A dining room is open to the Living room with easy access to the Kitchen. Mirrored closet doors in 2 bedrooms & a walk-in closet in the Master Bedroom. Nice floor to ceiling extra storage cabinets in the Hallway. Tiled Counter tops in Both Bathrooms & Double sinks. The Hall bath's special feature is the vintage look, claw footed bathtub. Also, you may enjoy a soak in the Master Bathroom's large step-up jetted tub or enjoy the tiled walk-in shower. An oversized 2 car Garage has a convenient half bath & lots of built-in cabinets. There is direct access from the Garage to the Indoor Laundry Room / Mud room with its own separate sink & Kitchen pantry. Cash offers only for this neglected beauty.
Location
State CA
County Los Angeles
Area Lel - Lake Elizabeth
Zoning LCA11*
Rooms
Main Level Bedrooms 1
Interior
Interior Features Beamed Ceilings, Breakfast Bar, Built-in Features, Ceramic Counters, Separate/Formal Dining Room, Pantry, Sunken Living Room, All Bedrooms Down
Heating Central, Wood Stove
Cooling Central Air
Flooring Carpet, Tile
Fireplaces Type Family Room, Free Standing, Living Room, Wood Burning
Fireplace Yes
Appliance Built-In Range, Dishwasher, Disposal, Microwave, Refrigerator, Water Heater
Laundry Inside, Laundry Room
Exterior
Parking Features Direct Access, Door-Single, Driveway, Garage, Oversized, RV Access/Parking, One Space
Garage Spaces 2.0
Garage Description 2.0
Fence None
Pool None
Community Features Mountainous, Rural
Utilities Available Electricity Connected, Propane, Phone Available, Water Connected
View Y/N Yes
View Mountain(s)
Roof Type Concrete
Accessibility None
Porch Front Porch
Attached Garage Yes
Total Parking Spaces 2
Private Pool No
Building
Lot Description 2-5 Units/Acre, Back Yard, Front Yard
Story 1
Entry Level One
Foundation Slab
Sewer Septic Type Unknown
Water Public
Architectural Style Traditional
Level or Stories One
New Construction No
Construction Status Fixer
Schools
School District Antelope Valley Union
Others
Senior Community No
Tax ID 3205026038
Security Features Carbon Monoxide Detector(s),Smoke Detector(s)
Acceptable Financing Cash
Listing Terms Cash
Financing Cash
Special Listing Condition Probate Listing
Read Less Info
Want to know what your home might be worth? Contact us for a FREE valuation!

Our team is ready to help you sell your home for the highest possible price ASAP

Bought with Tyler Varner • NextHome Real Estate Rockstars
Real Estate Consultant | License ID: 01971542
+1(562) 595-3264 | karen@iwakoshirealtor.com






