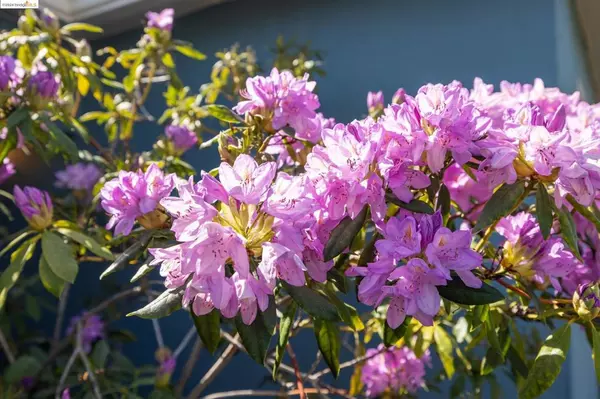$1,150,000
$899,000
27.9%For more information regarding the value of a property, please contact us for a free consultation.
3 Beds
2 Baths
1,260 SqFt
SOLD DATE : 05/31/2024
Key Details
Sold Price $1,150,000
Property Type Single Family Home
Sub Type Single Family Residence
Listing Status Sold
Purchase Type For Sale
Square Footage 1,260 sqft
Price per Sqft $912
Subdivision El Cerrito
MLS Listing ID 41058279
Sold Date 05/31/24
Bedrooms 3
Full Baths 2
HOA Y/N No
Year Built 1950
Lot Size 5,000 Sqft
Property Description
A true Mid-Century home, born in 1950 but shines bright with an art deco flair, sits strong in the heart of El Cerrito, just minutes to BART, the Hillside Natural area, fun shops, restaurants, & our awesome Banter Wine Bar! Only two stairs up to the front door as you are welcomed into this home. The entryway leads you to a welcoming foyer, followed by a spacious living room with a fireplace. A formal dining room adjacent to the kitchen marries the incredible preserved charm with practical updates. Updated appliances silhouette the character-filled kitchen with its basketweave tile to the fun retro floors, and don't forget the curved walls with fabulous unique built-ins perfectly preserved & adding so much originality. The home offers 3 bedrooms, & 2 bathrooms - including a primary en-suite that faces the yard just calling for some French doors to be added so you can have full access to the large, flat, expansive yard area. The fully fenced-in level yard offers a wide range of possibilities from planting your favorite vegetables or flowers, maybe adding more in the future, or really, whatever you can dream - it's a wide canvas for a lot of possibilities. Some other practical highlights are a newer roof, completely new paint both inside & outside, updated light fixtures & a garage.
Location
State CA
County Contra Costa
Interior
Heating Forced Air
Cooling None
Flooring Tile, Vinyl, Wood
Fireplaces Type Living Room
Fireplace Yes
Appliance Dryer, Washer
Exterior
Parking Features Garage
Garage Spaces 1.0
Garage Description 1.0
Pool None
Roof Type Shingle
Attached Garage Yes
Total Parking Spaces 1
Private Pool No
Building
Lot Description Back Yard, Front Yard, Garden
Story One
Entry Level One
Sewer Public Sewer
Architectural Style Modern
Level or Stories One
New Construction No
Others
Tax ID 5032410077
Acceptable Financing Cash, Conventional, FHA
Listing Terms Cash, Conventional, FHA
Financing Conventional
Read Less Info
Want to know what your home might be worth? Contact us for a FREE valuation!

Our team is ready to help you sell your home for the highest possible price ASAP

Bought with Todd Hodson • Red Oak Realty
Real Estate Consultant | License ID: 01971542
+1(562) 595-3264 | karen@iwakoshirealtor.com






