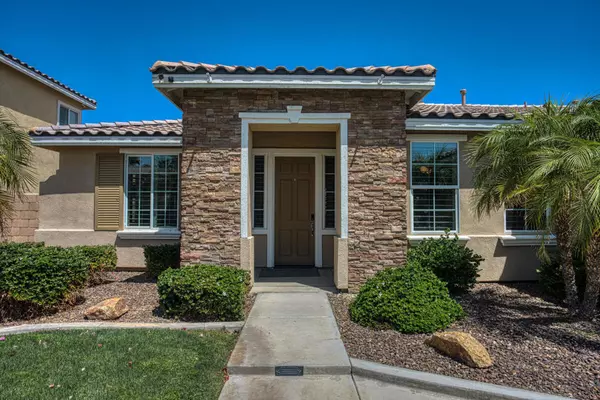$650,000
$649,000
0.2%For more information regarding the value of a property, please contact us for a free consultation.
4 Beds
3 Baths
2,439 SqFt
SOLD DATE : 05/23/2024
Key Details
Sold Price $650,000
Property Type Single Family Home
Sub Type Single Family Residence
Listing Status Sold
Purchase Type For Sale
Square Footage 2,439 sqft
Price per Sqft $266
Subdivision Shadow Ranch
MLS Listing ID 219110568DA
Sold Date 05/23/24
Bedrooms 4
Full Baths 3
Condo Fees $150
Construction Status Updated/Remodeled
HOA Fees $150/mo
HOA Y/N Yes
Year Built 2005
Lot Size 8,276 Sqft
Property Description
Lovely on-trend remodeled 4/3 home in a gated community. This immaculate home has a flair and a loveliness you don't see every day. The interior is inviting and on trend. When you enter the home, dedicated spaces to your right and left offer dining room and living room areas, and straight ahead is the magnificent view to the leisure backyard. Stepping forward you are enveloped with a charming great room featuring a gorgeous stack stone fireplace at one end and a modern chef's kitchen at the other end. The kitchen has breakfast bar seating at the large island, granite counters, a buffet counter for a coffee bar or wine bar service with beverage fridge, plus a bevy of cabinets, a pantry, and a dining nook overlooking the pool. Plenty of windows and a French door to the backyard means you feel that indoor outdoor living appeal. Conveniently down the hall are 4 bedrooms, laundry room with garage access/utility sink, and linen closet. Each bedroom features shutters and ceiling fans and some have barn doors. The primary bedroom also has a French door to the backyard and a cozy linear fireplace, and the bathroom is a vision with tones of white and a spectacular walk-in shower. The backyard features a sparkling pool, spa, Bluetooth speakers, artificial turf, BBQ island, and covered patio area. Convenient location with access to shopping, dining, casinos, attractions, and close to freeway access to get anywhere in the valley quickly!
Location
State CA
County Riverside
Area 309 - Indio North Of East Valley
Interior
Interior Features Breakfast Bar, Breakfast Area, Separate/Formal Dining Room, Walk-In Closet(s)
Heating Central
Cooling Electric
Flooring Tile, Wood
Fireplaces Type Gas, Living Room
Fireplace Yes
Appliance Dishwasher, Gas Cooktop, Disposal, Gas Oven, Gas Range, Gas Water Heater, Microwave, Refrigerator, Range Hood
Laundry Laundry Room
Exterior
Exterior Feature Barbecue
Parking Features Covered, Driveway, Garage, Garage Door Opener
Garage Spaces 2.0
Garage Description 2.0
Fence Block
Pool Electric Heat, In Ground, Pebble, Waterfall
Community Features Gated
Amenities Available Controlled Access, Management, Picnic Area, Playground, Security
View Y/N No
Roof Type Clay
Porch Covered
Attached Garage Yes
Total Parking Spaces 4
Private Pool Yes
Building
Lot Description Back Yard, Front Yard, Lawn, Landscaped, Level, Planned Unit Development, Paved, Sprinkler System, Yard
Story 1
Entry Level One
Foundation Slab
Level or Stories One
New Construction No
Construction Status Updated/Remodeled
Schools
High Schools Shadow Hills
School District Desert Sands Unified
Others
HOA Name Shadow Ranch HOA
Senior Community No
Tax ID 692390030
Security Features Gated Community
Acceptable Financing Cash, Cash to New Loan, Conventional, Contract
Listing Terms Cash, Cash to New Loan, Conventional, Contract
Financing FHA
Special Listing Condition Standard
Read Less Info
Want to know what your home might be worth? Contact us for a FREE valuation!

Our team is ready to help you sell your home for the highest possible price ASAP

Bought with Francine Hodges • Godin Properties Inc.
Real Estate Consultant | License ID: 01971542
+1(562) 595-3264 | karen@iwakoshirealtor.com





