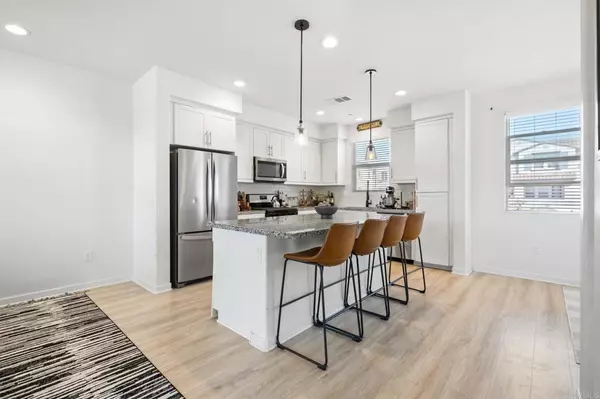$672,500
$699,000
3.8%For more information regarding the value of a property, please contact us for a free consultation.
2 Beds
3 Baths
1,233 SqFt
SOLD DATE : 05/14/2024
Key Details
Sold Price $672,500
Property Type Townhouse
Sub Type Townhouse
Listing Status Sold
Purchase Type For Sale
Square Footage 1,233 sqft
Price per Sqft $545
MLS Listing ID NDP2403003
Sold Date 05/14/24
Bedrooms 2
Full Baths 2
Half Baths 1
Condo Fees $284
Construction Status Turnkey
HOA Fees $284/mo
HOA Y/N Yes
Year Built 2019
Lot Size 2.400 Acres
Property Description
Location, Location, Location! Beautiful newer 3-story Oceanside townhome, nestled in the desirable Mission Lane community, is a testament to modern living combined with elegant design. Built-in 2019, its position as an end unit not only enhances privacy but also enriches the home with natural light throughout the day. The spacious open floor plan seamlessly integrates the living areas, making it perfect for entertaining guests. The heart of the home, the kitchen, is equipped with stainless steel appliances and a large island, ideal for meal preparation and social interaction. The dining area and balcony add a touch of charm, offering serene spaces to dine and unwind. Situated on the third floor, the primary and guest bedrooms are accompanied by 2 full bathrooms, ensuring a peaceful and private living experience. The entry-level welcomes you with a foyer and a coat closet for ample storage, leading to a 2-car garage outfitted with storage shelves. Mission Lane's community is rich with amenities, including parks with gas barbecues, a swimming pool, and a bocce ball court. The location is ideal, being just a short distance from shops, restaurants, and a mere 5 miles from the beach, blending convenience with the joy of coastal living. This home is a showcase of gorgeous upgrades, reflecting a deep sense of pride in ownership. It's more than just a home; it's a lifestyle opportunity waiting to be seized. A must-see for those seeking a blend of luxury, comfort, and community.
Location
State CA
County San Diego
Area 92057 - Oceanside
Zoning R-1:SINGLE FAM-RES
Interior
Interior Features Balcony, Ceiling Fan(s), Separate/Formal Dining Room, Granite Counters, High Ceilings, Open Floorplan, Stone Counters, Recessed Lighting, All Bedrooms Up, Entrance Foyer, Primary Suite, Walk-In Closet(s)
Heating Central, ENERGY STAR Qualified Equipment, Natural Gas
Cooling Central Air, Electric, ENERGY STAR Qualified Equipment
Flooring Laminate
Fireplaces Type None
Fireplace No
Appliance Dishwasher, Disposal, Gas Oven, Gas Range, Hot Water Circulator, Microwave, Tankless Water Heater, Vented Exhaust Fan, Water To Refrigerator
Laundry Washer Hookup, Gas Dryer Hookup, Laundry Closet, Stacked, Upper Level
Exterior
Exterior Feature Lighting, Rain Gutters
Parking Features Door-Multi, Direct Access, Garage, Garage Door Opener, Guest, No Driveway, Permit Required, Garage Faces Rear
Garage Spaces 2.0
Garage Description 2.0
Pool Community, In Ground, Association
Community Features Park, Storm Drain(s), Street Lights, Sidewalks, Pool
Utilities Available Electricity Connected, See Remarks
Amenities Available Bocce Court, Barbecue, Playground, Pool, Spa/Hot Tub
View Y/N Yes
View Neighborhood
Roof Type Clay,Common Roof
Porch Covered, Deck, Patio
Attached Garage Yes
Total Parking Spaces 2
Private Pool No
Building
Story 3
Entry Level Three Or More
Sewer Public Sewer
Architectural Style Traditional
Level or Stories Three Or More
Construction Status Turnkey
Schools
School District Oceanside Unified
Others
HOA Name Mission Lane Owners Association
Senior Community No
Tax ID 1581015801
Security Features Security System,Carbon Monoxide Detector(s),Fire Detection System,Fire Sprinkler System,Smoke Detector(s)
Acceptable Financing Cash, Conventional, VA Loan
Listing Terms Cash, Conventional, VA Loan
Financing Conventional
Special Listing Condition Standard
Read Less Info
Want to know what your home might be worth? Contact us for a FREE valuation!

Our team is ready to help you sell your home for the highest possible price ASAP

Bought with Kelly Zijlstra • Realty ONE Group Pacific
Real Estate Consultant | License ID: 01971542
+1(562) 595-3264 | karen@iwakoshirealtor.com






