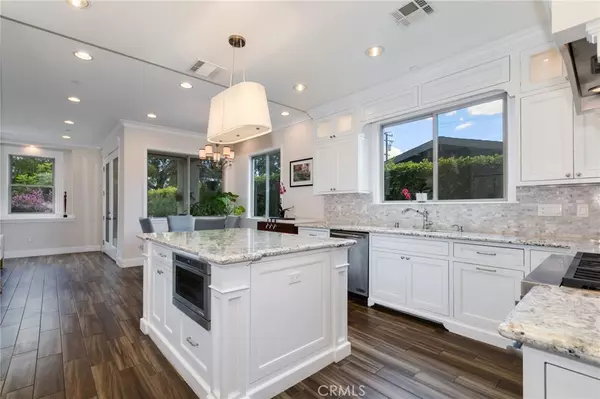$2,100,000
$1,799,900
16.7%For more information regarding the value of a property, please contact us for a free consultation.
5 Beds
4 Baths
3,285 SqFt
SOLD DATE : 05/10/2024
Key Details
Sold Price $2,100,000
Property Type Single Family Home
Sub Type Single Family Residence
Listing Status Sold
Purchase Type For Sale
Square Footage 3,285 sqft
Price per Sqft $639
MLS Listing ID AR24064132
Sold Date 05/10/24
Bedrooms 5
Full Baths 3
Half Baths 1
HOA Y/N No
Year Built 2015
Lot Size 8,193 Sqft
Property Description
This beautiful modern home offers 5 bedrooms and 3 1/2 bathrooms with 3,280 square feet of living space. With stunning mountain views and a private lush backyard. It is located in Monrovia's sought-after area, north of Foothill. As you enter this beautiful home you are greeted with amazing high ceilings in the foyer. A separate living room with a fireplace and coffered ceilings is light and bright. The formal dining is comfortable and perfect for family gatherings. A large family room is open to the gourmet chef's kitchen. It boasts state-of-the-art professional-grade Jenn-Air appliances, custom cabinetry, and a large island with an adjacent kitchen nook area. A Master suite with a walk-in closet and 2nd bedroom are downstairs. 3 additional bedrooms upstairs including a Grand Master Suite with jetted tub, large shower, and a walk-in closet. The washer/Dryer room is located upstairs near the loft area. Other amenities include a full Solar electric system, a security alarm system, a camera and voice answering doorbell, crown moldings, recessed lighting, manual outdoor sun shades, and a 2-car attached garage with custom cabinets. Walking distance to hiking trails, old town Monrovia, restaurants, and shopping on Foothill Blvd. Don't miss this beautiful, elegant, quiet, bright, and comfortable home!
Location
State CA
County Los Angeles
Area 639 - Monrovia
Zoning MORL*
Rooms
Main Level Bedrooms 2
Interior
Interior Features Crown Molding, Coffered Ceiling(s), Separate/Formal Dining Room, Granite Counters, Open Floorplan, Pantry, Stone Counters, Recessed Lighting, Attic, Bedroom on Main Level, Entrance Foyer, Loft, Primary Suite, Walk-In Pantry, Walk-In Closet(s)
Heating Central, ENERGY STAR Qualified Equipment, Forced Air, Natural Gas
Cooling Central Air, Dual, Electric, ENERGY STAR Qualified Equipment, High Efficiency
Flooring Carpet, Tile
Fireplaces Type Gas, Living Room
Fireplace Yes
Appliance 6 Burner Stove, Built-In Range, Convection Oven, Dishwasher, ENERGY STAR Qualified Appliances, ENERGY STAR Qualified Water Heater, Electric Water Heater, Freezer, Disposal, Gas Range, High Efficiency Water Heater, Ice Maker, Microwave, Refrigerator, Range Hood, Self Cleaning Oven, Water Softener, Tankless Water Heater, Vented Exhaust Fan, Water To Refrigerator, Water Heater
Laundry Washer Hookup, Electric Dryer Hookup, Gas Dryer Hookup, Inside, Laundry Room, Upper Level
Exterior
Parking Features Garage
Garage Spaces 2.0
Garage Description 2.0
Pool None
Community Features Curbs, Hiking, Mountainous, Preserve/Public Land, Storm Drain(s), Street Lights, Sidewalks, Park
View Y/N Yes
View Mountain(s), Trees/Woods
Porch Concrete, Open, Patio
Attached Garage Yes
Total Parking Spaces 2
Private Pool No
Building
Lot Description 0-1 Unit/Acre, Back Yard, Front Yard, Sprinklers In Rear, Sprinklers In Front, Lawn, Near Park, Near Public Transit, Paved, Sprinklers Timer, Sprinkler System, Yard
Story 2
Entry Level Two
Sewer Public Sewer
Water Public
Level or Stories Two
New Construction No
Schools
School District Monrovia Unified
Others
Senior Community No
Tax ID 8504004017
Security Features Prewired,Carbon Monoxide Detector(s),Fire Detection System,Fire Sprinkler System,Smoke Detector(s)
Acceptable Financing Conventional
Listing Terms Conventional
Financing Conventional
Special Listing Condition Standard, Trust
Read Less Info
Want to know what your home might be worth? Contact us for a FREE valuation!

Our team is ready to help you sell your home for the highest possible price ASAP

Bought with GRANT LAW • THE AGENCY
Real Estate Consultant | License ID: 01971542
+1(562) 595-3264 | karen@iwakoshirealtor.com






