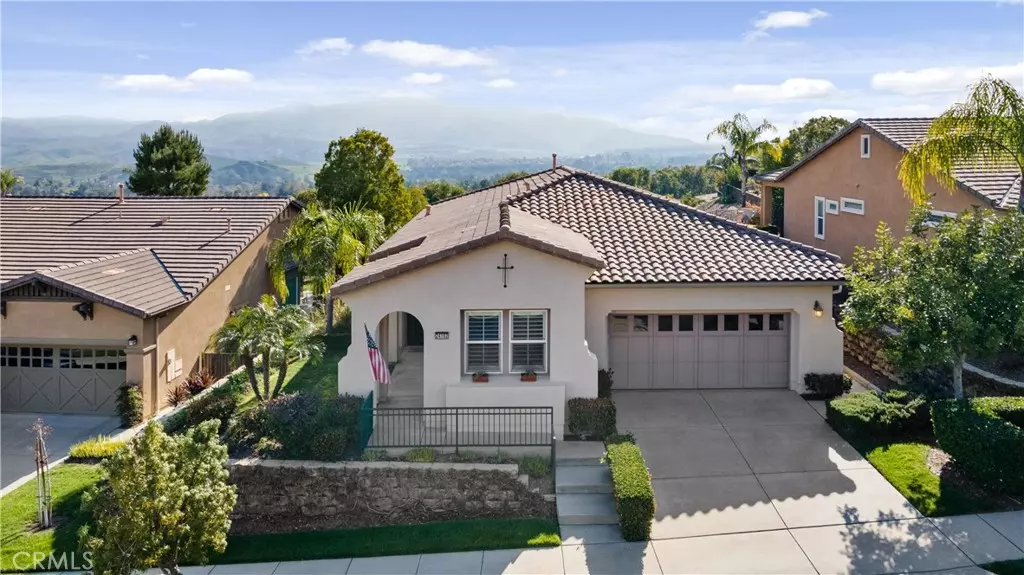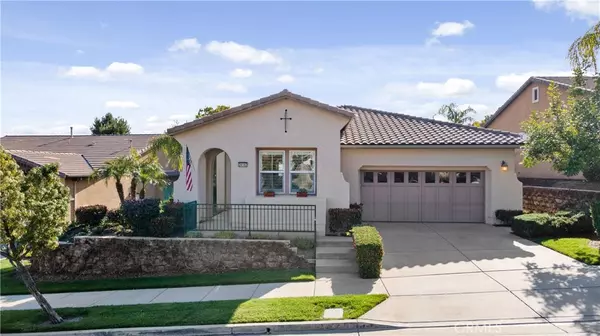$719,000
$725,000
0.8%For more information regarding the value of a property, please contact us for a free consultation.
2 Beds
2 Baths
1,966 SqFt
SOLD DATE : 05/08/2024
Key Details
Sold Price $719,000
Property Type Single Family Home
Sub Type Single Family Residence
Listing Status Sold
Purchase Type For Sale
Square Footage 1,966 sqft
Price per Sqft $365
Subdivision ,Trilogy At Glen Ivy
MLS Listing ID IG24052294
Sold Date 05/08/24
Bedrooms 2
Full Baths 1
Three Quarter Bath 1
Condo Fees $316
Construction Status Updated/Remodeled,Turnkey
HOA Fees $316/mo
HOA Y/N Yes
Year Built 2003
Lot Size 5,227 Sqft
Property Description
Welcome to this gorgeous, single story, TURNKEY property with a VIEW! Located in the gated Trilogy Community, this home boasts two spacious bedrooms and an office, suitable for a third bedroom. The newly painted interior, along with the double-paned windows, showcases the bright and airy feel of the home. Upon entering, not only will you notice the line of sight directly to peaceful backyard views, but also the built in bar feature to your right. This home has the perfect mixture of tranquility and entertainment FUN! The large family room features an upgraded fireplace with stylish new tile and a stunning wooden mantle. A beautiful centerpiece in the corner of this spacious open concept area. The center island of the oversized kitchen is great for both bar top dining and hosting guests. Additional seating is available in the indoor dining area as well as the outdoor space under the Aluma-wood patio cover with ceiling fan. Lucky for you and your guests, all dining areas of the home feature the backdrop of the dramatic rolling hill views! But that's not all! These same beautiful views can be enjoyed from the comfort of the primary suite via the large sliding glass doors. The primary suite also features a walk-in shower, dual vanities and a generously sized walk-in closet. Overall, the interior amenities are wonderfully upgraded- flooring, shutters and ceiling fans to highlight a few. More than the features of the home itself, the Trilogy Community offers a wide array of recreational activities including, a scenic golf course, multiple swimming pools and exercise facilities. Enjoy the gym, billiards room, BBQ areas and more! Both the home and the community are impeccably maintained, showing pride of ownership!
Location
State CA
County Riverside
Area 248 - Corona
Zoning SP
Rooms
Main Level Bedrooms 2
Interior
Interior Features Breakfast Bar, Built-in Features, Ceiling Fan(s), High Ceilings, Open Floorplan, Recessed Lighting, Storage, Bar, All Bedrooms Down, Primary Suite, Walk-In Closet(s)
Heating Central, Fireplace(s)
Cooling Central Air
Flooring Tile, Vinyl
Fireplaces Type Family Room
Fireplace Yes
Appliance Dishwasher, Gas Cooktop, Disposal, Gas Oven, Microwave
Laundry Laundry Room
Exterior
Parking Features Door-Multi, Driveway, Garage Faces Front, Garage
Garage Spaces 2.0
Garage Description 2.0
Fence Block, Wrought Iron
Pool Community, In Ground, Association
Community Features Golf, Suburban, Sidewalks, Gated, Pool
Utilities Available Sewer Connected
Amenities Available Clubhouse, Fitness Center, Fire Pit, Golf Course, Outdoor Cooking Area, Barbecue, Picnic Area, Pickleball, Pool, Spa/Hot Tub, Tennis Court(s)
View Y/N Yes
View Hills
Roof Type Concrete,Tile
Accessibility No Stairs, Parking
Porch Covered, Patio
Attached Garage Yes
Total Parking Spaces 2
Private Pool No
Building
Lot Description Back Yard, Front Yard
Story 1
Entry Level One
Foundation Slab
Sewer Public Sewer
Water Public
Architectural Style Traditional
Level or Stories One
New Construction No
Construction Status Updated/Remodeled,Turnkey
Schools
Elementary Schools Temescal Valley
High Schools Santiago
School District Corona-Norco Unified
Others
HOA Name Trilogy at Glen Ivy
Senior Community Yes
Tax ID 290420021
Security Features Gated Community
Acceptable Financing Cash, Cash to New Loan, Conventional, FHA, VA Loan
Listing Terms Cash, Cash to New Loan, Conventional, FHA, VA Loan
Financing VA
Special Listing Condition Standard
Read Less Info
Want to know what your home might be worth? Contact us for a FREE valuation!

Our team is ready to help you sell your home for the highest possible price ASAP

Bought with Melisa Jalilian • Keller Williams Realty
Real Estate Consultant | License ID: 01971542
+1(562) 595-3264 | karen@iwakoshirealtor.com






