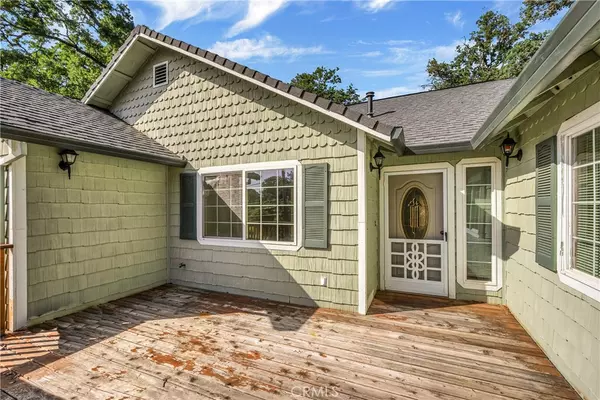$320,000
$330,000
3.0%For more information regarding the value of a property, please contact us for a free consultation.
3 Beds
2 Baths
1,803 SqFt
SOLD DATE : 05/03/2024
Key Details
Sold Price $320,000
Property Type Single Family Home
Sub Type Single Family Residence
Listing Status Sold
Purchase Type For Sale
Square Footage 1,803 sqft
Price per Sqft $177
MLS Listing ID LC24011962
Sold Date 05/03/24
Bedrooms 3
Full Baths 2
Condo Fees $298
Construction Status Repairs Cosmetic
HOA Fees $298/mo
HOA Y/N Yes
Year Built 2003
Lot Size 9,374 Sqft
Property Description
HVL COMFORT- PRICED TO SELL! Conveniently located just minutes from the HVL golf course, tennis courts & clubhouse, this open floor plan Hidden Valley Lake home offers privacy, space & comfort. With all the living on the top level, enjoy extra privacy & tree top views, as well as plenty of indoor/outdoor entertaining on the large front deck or the covered rear porch. A spacious great room welcomes you inside with space for formal dining & living areas. The oversized kitchen is perfect for entertaining with a huge island with breakfast bar, granite slab counters, tons of cabinetry and large breakfast nook. Down the hall are the three bedrooms, all nicely appointed & offering tree top views throughout. The primary suite enjoys tray ceilings, a walk in closet, and a luxurious primary bathroom with dual sinks, custom tiled stall shower and a HUGE spa-like jetted tub. The fully fenced backyard is low maintenance but has the potential to be turned into the backyard you have always desired. Plenty of space under the home for potential further development. Excellent commuter location and walkable to local schools, shops & restaurants! Plus a clear pest & fungus report on file - this home is ready to go!!
Location
State CA
County Lake
Area Lchvl - Hidden Valley Lake
Zoning R1
Rooms
Main Level Bedrooms 3
Interior
Interior Features Breakfast Bar, Breakfast Area, Ceiling Fan(s), Cathedral Ceiling(s), Separate/Formal Dining Room, Granite Counters, Living Room Deck Attached, Open Floorplan, Pantry, Main Level Primary, Primary Suite, Walk-In Closet(s)
Heating Central, Propane
Cooling Central Air, Electric
Flooring Carpet, Laminate
Fireplaces Type None
Fireplace No
Appliance Dishwasher, Disposal, Microwave, Propane Range, Refrigerator, Dryer, Washer
Laundry Washer Hookup, Electric Dryer Hookup, Laundry Closet
Exterior
Exterior Feature Rain Gutters
Parking Features Concrete, Driveway, Garage Faces Front
Garage Spaces 2.0
Garage Description 2.0
Fence Chain Link
Pool Community, Association
Community Features Dog Park, Golf, Hiking, Stable(s), Lake, Park, Suburban, Fishing, Gated, Pool
Utilities Available Cable Available, Electricity Connected, Propane, Phone Available, Sewer Connected, Water Connected
Amenities Available Sport Court, Dock, Dog Park, Golf Course, Outdoor Cooking Area, Picnic Area, Playground, Pool, Tennis Court(s), Trail(s)
Waterfront Description Lake Privileges
View Y/N Yes
View Hills, Neighborhood, Trees/Woods
Roof Type Composition
Porch Deck, Front Porch, Wood
Attached Garage Yes
Total Parking Spaces 4
Private Pool No
Building
Lot Description Sloped Down, Front Yard, Gentle Sloping
Story 1
Entry Level One
Sewer Public Sewer
Water Public
Architectural Style Ranch
Level or Stories One
New Construction No
Construction Status Repairs Cosmetic
Schools
School District Middletown Unified
Others
HOA Name Hidden Valley Lake Association
Senior Community No
Tax ID 141491190000
Security Features Gated Community,Smoke Detector(s)
Acceptable Financing Cash to New Loan, Conventional, FHA, VA Loan
Listing Terms Cash to New Loan, Conventional, FHA, VA Loan
Financing Conventional
Special Listing Condition Standard
Read Less Info
Want to know what your home might be worth? Contact us for a FREE valuation!

Our team is ready to help you sell your home for the highest possible price ASAP

Bought with John Larkin • Hidden Valley Lake Realty
Real Estate Consultant | License ID: 01971542
+1(562) 595-3264 | karen@iwakoshirealtor.com






