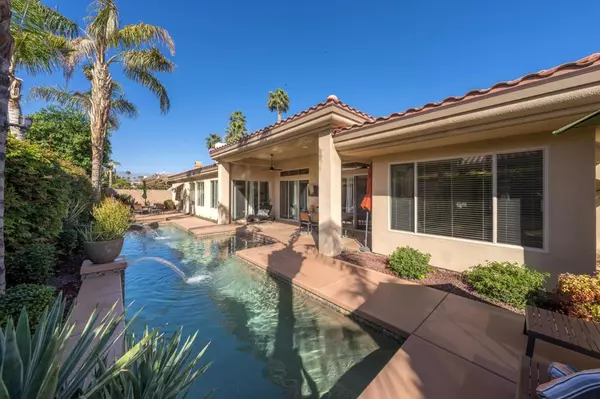$1,250,000
$1,299,000
3.8%For more information regarding the value of a property, please contact us for a free consultation.
4 Beds
5 Baths
2,875 SqFt
SOLD DATE : 04/30/2024
Key Details
Sold Price $1,250,000
Property Type Single Family Home
Sub Type Single Family Residence
Listing Status Sold
Purchase Type For Sale
Square Footage 2,875 sqft
Price per Sqft $434
Subdivision Sundance
MLS Listing ID 219108101PS
Sold Date 04/30/24
Bedrooms 4
Full Baths 3
Half Baths 1
Three Quarter Bath 1
Condo Fees $140
Construction Status Updated/Remodeled
HOA Fees $140/mo
HOA Y/N Yes
Year Built 1997
Lot Size 9,147 Sqft
Property Description
Located on a South facing lot in the intimate gated enclave of Sundance in the heart of Indian Wells, sits this contemporary Mediterranean style residence. Pride of ownership is evident throughout the entire property and this home, built in 1997, looks brand-new. The largest floor plan available in the community features nearly 2,900 square feet of living space with 4 bedrooms with all en-suite bathrooms plus a powder room. The current owners undertook an EXTENSIVE (cosmetic as well all the mechanics of the home) and thoughtful renovation including a new roof completed in 2024. The vast expanses of glass, volume ceilings, imported porcelain floors, rich wood custom cabinetry complemented by a custom palette of desert tones all seem to come together perfectly to create a casual yet elegant, timeless, almost Zen like feel. The fluid open floor plan with perfect separation of bedrooms, chef's kitchen, beautifully scaled living room & family room with fireplace & wine fridge were designed for entertaining on all scales. Escape to the very spacious primary suite with a spa-like bath with jetted tub & his and her walk-in closets. One glance at the exquisite and ultra private landscaped backyard with a sparkling lap pool/spa, with waterfalls & outdoor living space with built-in BBQ, and you feel transported to a world away. Not convinced yet? Indian Wells offers incredible benefits to its residents ( call for more details). All furnishings available for purchase outside of escrow.
Location
State CA
County Riverside
Area 325 - Indian Wells
Interior
Interior Features Breakfast Bar, Built-in Features, Separate/Formal Dining Room, High Ceilings, Open Floorplan, Storage, Dressing Area, Primary Suite, Walk-In Pantry, Walk-In Closet(s)
Heating Central, Forced Air, Fireplace(s), Natural Gas, Zoned
Cooling Central Air, Electric, Zoned
Flooring Tile
Fireplaces Type Family Room, Gas, Gas Starter
Fireplace Yes
Appliance Dishwasher, Disposal, Gas Range, Gas Water Heater, Microwave, Refrigerator, Water To Refrigerator, Water Heater
Laundry Laundry Room
Exterior
Exterior Feature Barbecue
Parking Features Garage, Golf Cart Garage, Garage Door Opener
Garage Spaces 3.0
Garage Description 3.0
Fence Stucco Wall
Pool Electric Heat, In Ground, Pebble, Private, Tile, Waterfall
Community Features Gated
Utilities Available Cable Available
Amenities Available Pet Restrictions
View Y/N Yes
View Mountain(s)
Roof Type Tile
Porch Covered, Deck, Enclosed
Attached Garage Yes
Total Parking Spaces 3
Private Pool Yes
Building
Lot Description Sprinklers Timer, Sprinkler System
Story 1
Entry Level One
Foundation Slab
Architectural Style Mediterranean
Level or Stories One
New Construction No
Construction Status Updated/Remodeled
Others
HOA Name Sundance
Senior Community No
Tax ID 633090036
Security Features Prewired,Gated Community,Key Card Entry
Acceptable Financing Cash, Cash to New Loan, Conventional
Listing Terms Cash, Cash to New Loan, Conventional
Financing Cash to New Loan
Special Listing Condition Standard
Read Less Info
Want to know what your home might be worth? Contact us for a FREE valuation!

Our team is ready to help you sell your home for the highest possible price ASAP

Bought with Nevine Kutz • Coldwell Banker Realty
Real Estate Consultant | License ID: 01971542
+1(562) 595-3264 | karen@iwakoshirealtor.com






