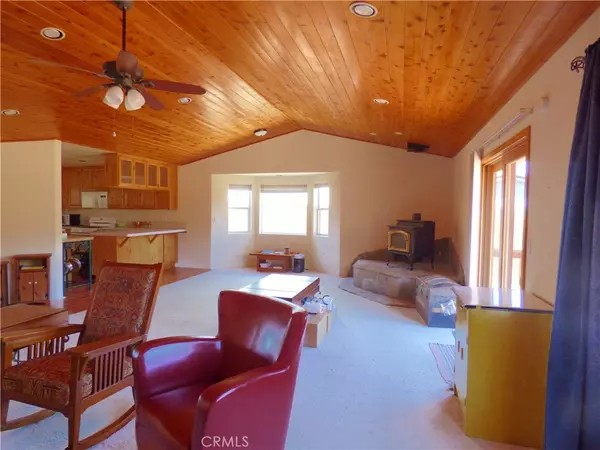$400,000
$379,000
5.5%For more information regarding the value of a property, please contact us for a free consultation.
3 Beds
2 Baths
1,813 SqFt
SOLD DATE : 04/30/2024
Key Details
Sold Price $400,000
Property Type Single Family Home
Sub Type Single Family Residence
Listing Status Sold
Purchase Type For Sale
Square Footage 1,813 sqft
Price per Sqft $220
MLS Listing ID SR24030230
Sold Date 04/30/24
Bedrooms 3
Full Baths 1
Three Quarter Bath 1
Condo Fees $650
HOA Fees $54/ann
HOA Y/N Yes
Year Built 2000
Lot Size 10,646 Sqft
Property Description
Custom 3 bedroom, 2 bath home nestled on a 1/4 acre of land, on a cul-de-sac in the Pinon Pines neighborhood of Frazier Park. Enjoy the peace and tranquility of mountain living from this 1 story home with beautiful views of the surrounding mountains. The spacious, open concept living area features a knotty pine vaulted ceiling, bay window in the dining area and access to the attached deck leading to the backyard. The kitchen is an entertainers delight with plenty of counter space and knotty pine cupboards and a breakfast bar. The large, bright master suite includes a walk-in closet and private deck, perfect for star gazing at night. This home also includes recessed lighting in the great room, kitchen and covered front porch which leads to a 2 car garage. Plenty of parking spaces for a RV and boat. A new forced air heater was installed in 2017. All This can be accessed from a paved road. Pinon Pines is an hour from Bakersfield and Santa Clarity Valley and just over an hour to Lancaster and LA. Don't miss this great opportunity to make this home your own!
Location
State CA
County Kern
Area Ppin - Pinon Pines
Zoning E
Rooms
Main Level Bedrooms 3
Interior
Interior Features Breakfast Bar, Cathedral Ceiling(s), Living Room Deck Attached, Open Floorplan, Recessed Lighting, Tile Counters, Primary Suite, Walk-In Closet(s)
Heating Forced Air
Cooling None
Flooring Carpet, Laminate
Fireplaces Type None
Fireplace No
Laundry Laundry Closet
Exterior
Exterior Feature Rain Gutters
Parking Features Garage, RV Access/Parking
Garage Spaces 2.0
Garage Description 2.0
Fence Chain Link, Split Rail, Wood
Pool None
Community Features Biking, Foothills, Hiking, Mountainous, Near National Forest, Park
Utilities Available Electricity Connected, Natural Gas Connected, Phone Available, Water Connected
Amenities Available Pets Allowed
View Y/N Yes
View Mountain(s)
Roof Type Composition
Accessibility Safe Emergency Egress from Home, No Stairs, Parking
Porch Covered, Deck, Front Porch, Wood
Attached Garage Yes
Total Parking Spaces 2
Private Pool No
Building
Story 1
Entry Level One
Foundation Raised
Sewer Septic Tank
Water Public, Well
Level or Stories One
New Construction No
Schools
School District El Tejon Unified
Others
HOA Name Pinon Pines Estates Lot Owners Corporation
Senior Community No
Tax ID 25640503005
Security Features Fire Detection System,Smoke Detector(s)
Acceptable Financing Cash, Cash to Existing Loan
Listing Terms Cash, Cash to Existing Loan
Financing FHA
Special Listing Condition Standard
Read Less Info
Want to know what your home might be worth? Contact us for a FREE valuation!

Our team is ready to help you sell your home for the highest possible price ASAP

Bought with Stacey Havener • True North Realty
Real Estate Consultant | License ID: 01971542
+1(562) 595-3264 | karen@iwakoshirealtor.com






