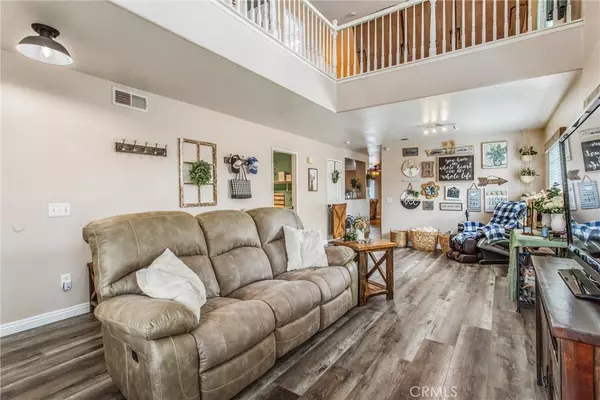$574,000
$568,000
1.1%For more information regarding the value of a property, please contact us for a free consultation.
4 Beds
3 Baths
2,669 SqFt
SOLD DATE : 04/18/2024
Key Details
Sold Price $574,000
Property Type Single Family Home
Sub Type Single Family Residence
Listing Status Sold
Purchase Type For Sale
Square Footage 2,669 sqft
Price per Sqft $215
Subdivision ,Oak Valley Greens
MLS Listing ID EV24040372
Sold Date 04/18/24
Bedrooms 4
Full Baths 2
Three Quarter Bath 1
HOA Y/N No
Year Built 2003
Lot Size 5,662 Sqft
Property Description
Welcome to your new home! This beautiful 4 bed, 2 3/4 bath residence is a hidden treasure nestled in a quiet, family oriented neighborhood with no HOA. The master bedroom features a bonus room, perfect for a home office, study, nursery or extra living area. Downstairs features one bedroom and bath great for guests. Two separate living room areas downstairs and a cozy loft upstairs. Recently renovated kitchen with black cabinet handles, pendant and recess lighting, and new vinyl flooring throughout, offering a modern touch to the home. Beautiful custom wood gate on side of house for secure home parking big enough for an RV or off road toys. In addition to a 2 car garage and a 3 car driveway, perfect for outdoor enthusiasts for extra vehicle storage needs. Low maintenance backyard with new artificial turf, ideal for relaxation and outdoor gatherings. Covered patio to enjoy your morning coffee or evening meals in a serene setting. Its prime location is near 60 and 10 freeway, grocery stores, gas stations and schools, ensuring convenience for commuting and education needs. Experience the best of both worlds with accessibility and tranquility in this family-friendly community. This home is a true sanctuary for those looking for a blend of comfort, style and convenience. Make this your forever home today!
Location
State CA
County Riverside
Area 263 - Banning/Beaumont/Cherry Valley
Rooms
Main Level Bedrooms 1
Interior
Interior Features Breakfast Bar, Ceiling Fan(s), Separate/Formal Dining Room, Open Floorplan, Bedroom on Main Level, Loft
Heating Central
Cooling Central Air
Flooring Carpet, Vinyl
Fireplaces Type Dining Room
Fireplace Yes
Appliance Dishwasher, Disposal, Microwave, Vented Exhaust Fan
Laundry Laundry Room
Exterior
Garage Spaces 2.0
Garage Description 2.0
Pool None
Community Features Biking, Park
View Y/N Yes
View Mountain(s), Neighborhood
Porch Covered, Front Porch
Attached Garage Yes
Total Parking Spaces 2
Private Pool No
Building
Lot Description 0-1 Unit/Acre
Story 2
Entry Level Two
Sewer Public Sewer
Water Public
Level or Stories Two
New Construction No
Schools
Elementary Schools Brookside
Middle Schools Mountain View
High Schools Beaumont
School District Beaumont
Others
Senior Community No
Tax ID 400511025
Acceptable Financing Cash, Conventional, Cal Vet Loan, FHA, Submit
Green/Energy Cert Solar
Listing Terms Cash, Conventional, Cal Vet Loan, FHA, Submit
Financing FHA
Special Listing Condition Standard
Read Less Info
Want to know what your home might be worth? Contact us for a FREE valuation!

Our team is ready to help you sell your home for the highest possible price ASAP

Bought with HOLLY CASH • COLDWELL BANKER KIVETT-TEETERS
Real Estate Consultant | License ID: 01971542
+1(562) 595-3264 | karen@iwakoshirealtor.com






