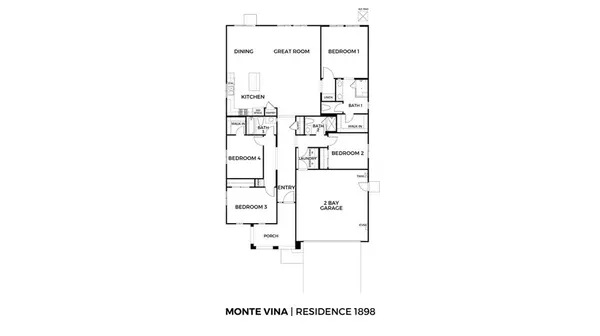$544,752
$546,370
0.3%For more information regarding the value of a property, please contact us for a free consultation.
4 Beds
3 Baths
1,898 SqFt
SOLD DATE : 04/11/2024
Key Details
Sold Price $544,752
Property Type Single Family Home
Sub Type Single Family Residence
Listing Status Sold
Purchase Type For Sale
Square Footage 1,898 sqft
Price per Sqft $287
Subdivision ,Monte Vina
MLS Listing ID SW23210155
Sold Date 04/11/24
Bedrooms 4
Full Baths 3
Condo Fees $164
Construction Status Under Construction
HOA Fees $164/mo
HOA Y/N Yes
Year Built 2023
Lot Size 7,535 Sqft
Property Description
NEW CONSTRUCTION - SINGLE-FAMILY HOMES – QUICK CLOSE HOME, LARGE, CUL-DE-SAC LOT!!Welcome to Monte Vina, a stunning collection of single-family homes ranging from 1,898 sq. ft. to 2,502 sq. ft. in a beautiful, gated community in Indio. This exquisite new home is situated on a LARGE LOT, and features 1,898 square feet of spacious, single-story living, and offers 4 bedrooms and 3 full bathrooms, a welcoming, covered porch and gorgeous entry that opens to an amazing open concept Great Room, Dining and Kitchen space with a gorgeous, vaulted ceiling. Chef-worthy meals are a breeze in the gourmet Kitchen featuring a large island for extra seating, stylish cabinetry and granite counter tops and top-of-the-line stainless-steel appliances. The large, luxurious Primary Suite is a welcome retreat and showcases a beautiful bathroom complete with over-sized shower, dual sink vanity with stone counters, and spacious walk-in closet. The large outdoor space presents a perfect canvas for an ultimate backyard oasis. There are more amazing features such as "Americas Smart Home Technology" for home automation at your fingertips, LED recessed lighting, tank-less water heater and much more.
Location
State CA
County Riverside
Area 309 - Indio North Of East Valley
Rooms
Main Level Bedrooms 4
Interior
Interior Features Eat-in Kitchen, High Ceilings, Open Floorplan, Pantry, Recessed Lighting, Smart Home, Wired for Data, All Bedrooms Down, Bedroom on Main Level, Main Level Primary, Walk-In Closet(s)
Heating Central
Cooling Central Air
Flooring Carpet, Vinyl
Fireplaces Type None
Fireplace No
Appliance Dishwasher, Electric Oven, Gas Cooktop, Microwave, Tankless Water Heater
Laundry Washer Hookup, Gas Dryer Hookup, Inside, Laundry Room
Exterior
Parking Features Direct Access, Garage Faces Front, Garage
Garage Spaces 2.0
Garage Description 2.0
Fence Block
Pool None
Community Features Curbs, Sidewalks, Gated
Amenities Available Barbecue, Picnic Area, Playground
View Y/N No
View None
Roof Type Concrete,Tile
Porch Covered, Front Porch
Attached Garage Yes
Total Parking Spaces 2
Private Pool No
Building
Lot Description Back Yard, Cul-De-Sac, Yard
Story 1
Entry Level One
Sewer Public Sewer
Water Public
Architectural Style Spanish
Level or Stories One
New Construction Yes
Construction Status Under Construction
Schools
School District Desert Sands Unified
Others
HOA Name Monte Vina Homeowners Association
Senior Community No
Security Features Fire Sprinkler System,Gated Community,Smoke Detector(s)
Acceptable Financing Cash, Conventional, FHA, VA Loan
Listing Terms Cash, Conventional, FHA, VA Loan
Financing FHA
Special Listing Condition Standard
Read Less Info
Want to know what your home might be worth? Contact us for a FREE valuation!

Our team is ready to help you sell your home for the highest possible price ASAP

Bought with Damian Costello • HomeSmart
Real Estate Consultant | License ID: 01971542
+1(562) 595-3264 | karen@iwakoshirealtor.com


