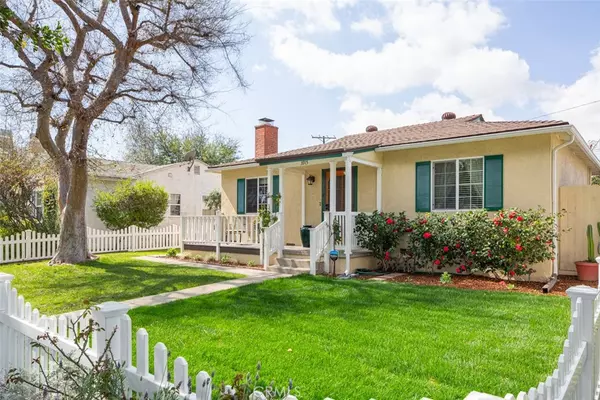$860,000
$799,000
7.6%For more information regarding the value of a property, please contact us for a free consultation.
2 Beds
2 Baths
954 SqFt
SOLD DATE : 04/05/2024
Key Details
Sold Price $860,000
Property Type Single Family Home
Sub Type Single Family Residence
Listing Status Sold
Purchase Type For Sale
Square Footage 954 sqft
Price per Sqft $901
Subdivision Lakewood City/Lakewood (Lck)
MLS Listing ID NP24026791
Sold Date 04/05/24
Bedrooms 2
Full Baths 1
Half Baths 1
Construction Status Additions/Alterations,Updated/Remodeled
HOA Y/N No
Year Built 1946
Lot Size 5,501 Sqft
Lot Dimensions Assessor
Property Description
Opportunity Knocks! Discover the charm of this ‘Pride of Ownership” white picket fenced single-family home with newly painted interior and exterior. This house features a large front porch where you can watch the sunrise in the morning and enjoy the view of neighboring Heartwell Park. This home features two inviting bedrooms and a recently updated full bathroom. This house boasts a Half Bath/Inside Laundry Facilities, (Washer & Dryer Included). Step into the welcoming living room, where there is an original wood burning fireplace. Go through the dining room to the kitchen, with its granite countertops, Custom Cabinetry, Including all Stainless-Steel Appliances. Dual paned windows through-out. The expansive backyard is a serene haven, adorned with hummingbird and butterfly attracting shrubs and hedges, offering a perfect space for relaxation or hosting gatherings. Detached Two-Car Garage. Nestled in a prime location, this home offers the perfect blend of comfort and convenience, situated steps from Heartwell Park, with their duck pond and library-all within walking distance. Boasting close proximity to Heartwell Golf Course, Long Beach airport, and Long Beach Exchange, don't miss out on this opportunity to make it your next home.
Location
State CA
County Los Angeles
Area 28 - Lakewood City
Zoning LBR1N
Rooms
Main Level Bedrooms 2
Interior
Interior Features Block Walls, Separate/Formal Dining Room, Granite Counters, Recessed Lighting, All Bedrooms Down, Bedroom on Main Level
Heating Central
Cooling Central Air
Flooring Laminate
Fireplaces Type Living Room, Wood Burning
Fireplace Yes
Appliance Built-In Range, Dishwasher, Gas Cooktop, Disposal, Gas Oven, Gas Range, Gas Water Heater, Microwave, Refrigerator, Tankless Water Heater, Dryer, Washer
Laundry Inside
Exterior
Parking Features Garage, Garage Door Opener, Garage Faces Rear
Garage Spaces 2.0
Garage Description 2.0
Fence Good Condition
Pool None
Community Features Curbs, Sidewalks, Park
Utilities Available Cable Available, Natural Gas Available, Sewer Connected, Water Connected
View Y/N Yes
View Park/Greenbelt
Porch Covered, Enclosed, Porch, Screened
Attached Garage No
Total Parking Spaces 3
Private Pool No
Building
Lot Description 0-1 Unit/Acre, Back Yard, Front Yard, Lawn, Near Park, Sprinkler System, Street Level
Story 1
Entry Level One
Sewer Public Sewer
Water Public
Level or Stories One
New Construction No
Construction Status Additions/Alterations,Updated/Remodeled
Schools
School District Long Beach Unified
Others
Senior Community No
Tax ID 7183032030
Acceptable Financing Cash, Cash to New Loan, Conventional
Listing Terms Cash, Cash to New Loan, Conventional
Financing Conventional
Special Listing Condition Standard
Read Less Info
Want to know what your home might be worth? Contact us for a FREE valuation!

Our team is ready to help you sell your home for the highest possible price ASAP

Bought with Rochelle Kramer • Re/Max R. E. Specialists
Real Estate Consultant | License ID: 01971542
+1(562) 595-3264 | karen@iwakoshirealtor.com






