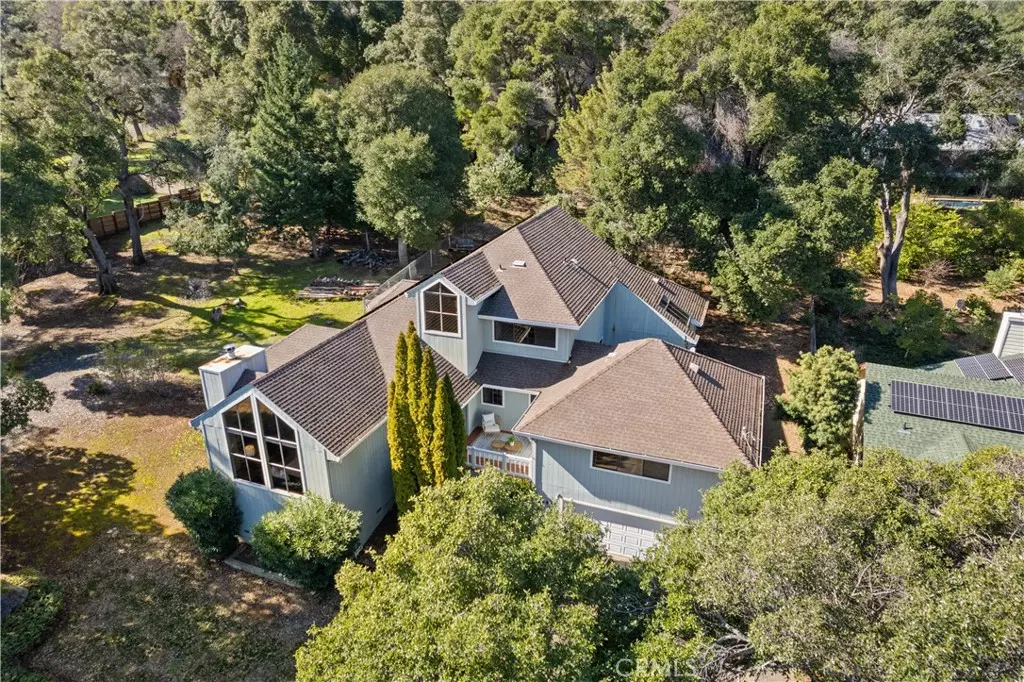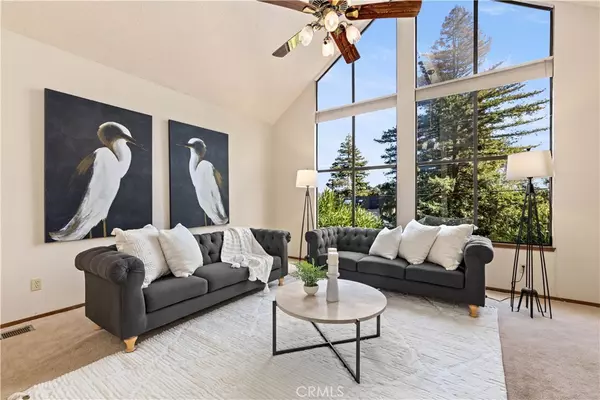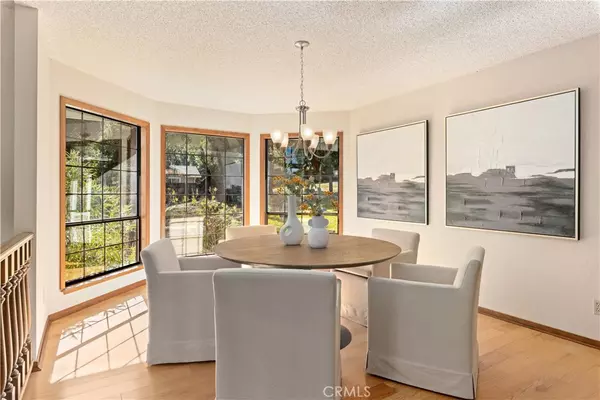$499,000
$499,000
For more information regarding the value of a property, please contact us for a free consultation.
3 Beds
3 Baths
3,647 SqFt
SOLD DATE : 03/27/2024
Key Details
Sold Price $499,000
Property Type Single Family Home
Sub Type Single Family Residence
Listing Status Sold
Purchase Type For Sale
Square Footage 3,647 sqft
Price per Sqft $136
MLS Listing ID LC24031991
Sold Date 03/27/24
Bedrooms 3
Full Baths 2
Half Baths 1
Condo Fees $180
HOA Fees $15/ann
HOA Y/N Yes
Year Built 1985
Lot Size 0.310 Acres
Property Description
Introducing this stunning custom Buckingham Park residence. Boasting 3,647 sqft, this immaculate 3 bed, 2.5 bath home is a true gem. Upon entry, you are greeted by a sunlit living room and formal dining area with cathedral ceilings, complemented by wide plank hardwood floors, a cozy wood-burning stove, and floor-to-ceiling windows. The chef's kitchen features upgraded appliances, a center island, pull-out cabinets, instant hot water, and a garden window, seamlessly flowing into the family room and nook. The spacious primary bedroom suite offers a walk-in closet, double sinks with a vanity, glass shower, soaking tub, and a library. The guest bedrooms and tiled bath are located on the second level, providing privacy and comfort. Additionally, a versatile game room with a wet bar and murphy bed can serve as a fourth bedroom or office space. This home is equipped with owned solar panels and other amenities include an inside laundry room, dual central heat & air, and an attached 2-car garage. Step outside to a delightful backyard patio area with garden area and hot tub, perfect for relaxation and entertaining. Situated in an excellent location, this property is close to the lake, golfing, and marina, offering the perfect blend of luxury, comfort, and convenience.
Location
State CA
County Lake
Area Lcbuk - Buckingham
Zoning R1
Rooms
Other Rooms Shed(s)
Main Level Bedrooms 1
Interior
Interior Features Breakfast Bar, Breakfast Area, Ceiling Fan(s), Cathedral Ceiling(s), Separate/Formal Dining Room, Granite Counters, Recessed Lighting, Instant Hot Water, Main Level Primary, Primary Suite
Heating Central, Fireplace(s)
Cooling Central Air, See Remarks
Flooring Carpet, Tile, Wood
Fireplaces Type Free Standing, Living Room, Wood Burning
Fireplace Yes
Appliance Dishwasher, Electric Oven, Gas Cooktop, Microwave, Refrigerator, Dryer, Washer
Laundry Laundry Room
Exterior
Parking Features Boat, Garage Faces Front, RV Potential
Garage Spaces 2.0
Garage Description 2.0
Fence Chain Link
Pool None
Community Features Fishing, Golf, Hiking, Lake, Water Sports, Marina
Amenities Available Clubhouse, Management, Outdoor Cooking Area, Barbecue, Picnic Area, Pier
Waterfront Description Lake Privileges
View Y/N Yes
View Mountain(s), Neighborhood, Trees/Woods
Roof Type Composition
Porch Rear Porch, Concrete, Deck, Front Porch
Attached Garage Yes
Total Parking Spaces 5
Private Pool No
Building
Lot Description Back Yard, Front Yard
Story 2
Entry Level Three Or More
Sewer Septic Tank
Water Public
Level or Stories Three Or More
Additional Building Shed(s)
New Construction No
Schools
School District Kelseyville Unified
Others
HOA Name Buckingham HOA
Senior Community No
Tax ID 440032090000
Acceptable Financing Cash to New Loan
Listing Terms Cash to New Loan
Financing Conventional
Special Listing Condition Standard
Read Less Info
Want to know what your home might be worth? Contact us for a FREE valuation!

Our team is ready to help you sell your home for the highest possible price ASAP

Bought with Racine Eich • RE/MAX Gold Lake County
Real Estate Consultant | License ID: 01971542
+1(562) 595-3264 | karen@iwakoshirealtor.com






