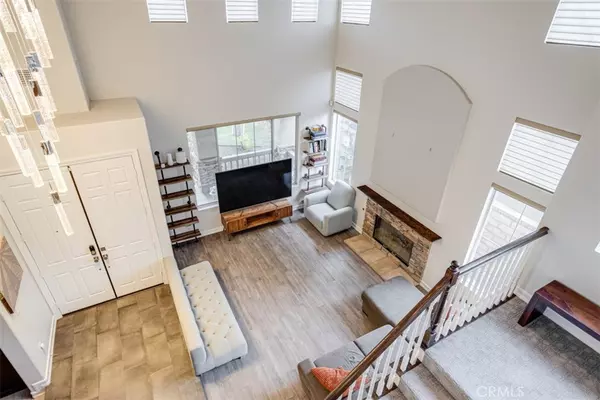$1,075,000
$1,100,000
2.3%For more information regarding the value of a property, please contact us for a free consultation.
5 Beds
3 Baths
3,255 SqFt
SOLD DATE : 03/26/2024
Key Details
Sold Price $1,075,000
Property Type Single Family Home
Sub Type Single Family Residence
Listing Status Sold
Purchase Type For Sale
Square Footage 3,255 sqft
Price per Sqft $330
Subdivision Stone Crest (Stcr)
MLS Listing ID BB24026916
Sold Date 03/26/24
Bedrooms 5
Full Baths 3
HOA Y/N No
Year Built 2000
Lot Size 0.342 Acres
Property Description
Located in the highly desirable Stone Crest community, this beautiful 5 bedroom/3 bathroom view home offers 3255 sq ft of living space and is seated on a spacious 14,892 sq ft lot. On the main floor is a nice sized living room with a cozy fireplace and vaulted ceilings, an office/den, a bedroom which could be great for live-in family members or guests, a bathroom, a dedicated laundry room, and a large family room, with vaulted ceilings and another fireplace, that opens to a sizable kitchen and dining area with direct access to the massive rear yard. There is also direct access to the three-car garage which provides ample space for parking and storage. On the second floor, the primary bedroom has direct access to the roomy primary bathroom which is fitted with a spa-tub that has views of the mountains/valley, a separate shower, a dual sink vanity with a good amount of storage and a big walk-in closet. There is also a wonderful on-suite deck which makes for a perfect place to take in the views while sipping your favorite beverage or to spend time relaxing. Down the hallway from the primary are bedrooms 3 and 4, and a bathroom with 2 water closets (each has its own door), a shower, and a separate tub. This space might be able to be converted to two separate bathrooms if needed. At the end of the hallway sits the 5th bedroom, which offers an immense amount of living space. This home is move-in ready and upgrades include: engineered floors, newer carpet, tiled floor entry, newer appliances, custom electric Hunter Douglas shades w/remotes, a designer foyer chandelier, custom display shelves with dimmable LED Lighting & a built-in office desk, a fully remodeled downstairs bathroom, dimmable LED lighting, Quartz counters, designer fixtures, 2 Carrier Infinity Variable Speed HVAC Units, and much more. This home offers all of this with the big plus of NO HOA AND NO MELLO ROOS!!!!!!! This truly is a home you will not want to miss.
Location
State CA
County Los Angeles
Area Can2 - Canyon Country 2
Zoning SCUR2
Rooms
Main Level Bedrooms 1
Interior
Interior Features Bedroom on Main Level, Primary Suite
Heating Central
Cooling Central Air
Fireplaces Type Family Room, Living Room
Fireplace Yes
Laundry Inside, Laundry Room
Exterior
Garage Spaces 3.0
Garage Description 3.0
Pool None
Community Features Curbs, Mountainous
View Y/N Yes
View Hills, Mountain(s), Neighborhood
Attached Garage Yes
Total Parking Spaces 3
Private Pool No
Building
Lot Description 0-1 Unit/Acre
Story 2
Entry Level Two
Sewer Public Sewer
Water Public
Level or Stories Two
New Construction No
Schools
School District William S. Hart Union
Others
Senior Community No
Tax ID 2854053003
Acceptable Financing Submit
Listing Terms Submit
Financing Conventional
Special Listing Condition Standard
Read Less Info
Want to know what your home might be worth? Contact us for a FREE valuation!

Our team is ready to help you sell your home for the highest possible price ASAP

Bought with Luisa Carrillo • Park Regency Realty
Real Estate Consultant | License ID: 01971542
+1(562) 595-3264 | karen@iwakoshirealtor.com






