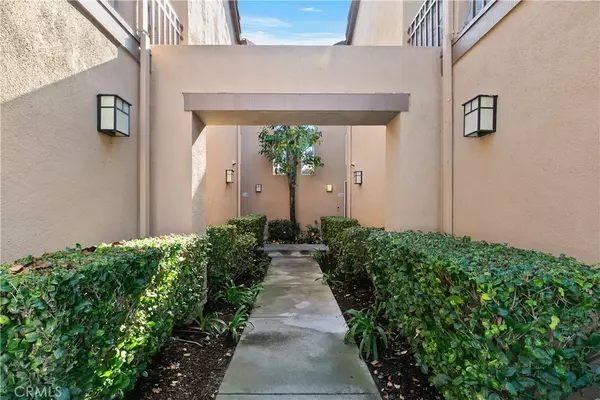$778,000
$778,000
For more information regarding the value of a property, please contact us for a free consultation.
3 Beds
3 Baths
1,200 SqFt
SOLD DATE : 03/14/2024
Key Details
Sold Price $778,000
Property Type Condo
Sub Type Condominium
Listing Status Sold
Purchase Type For Sale
Square Footage 1,200 sqft
Price per Sqft $648
Subdivision Summit Court (Smct)
MLS Listing ID PW24014712
Sold Date 03/14/24
Bedrooms 3
Full Baths 2
Three Quarter Bath 1
Condo Fees $396
Construction Status Updated/Remodeled,Turnkey
HOA Fees $396/mo
HOA Y/N Yes
Year Built 1992
Property Description
Price Improvement on this Absolutely Gorgeous Summit Court Two Story Home with Lovely Private Yard! This Fantastic 3 Bedroom, 3 Bathroom Home does not come on the Market often! 3 Bedrooms with 1 Bedroom and full Bathroom on the ground level with an Open Spacious Floorplan. Immaculate, Light and Bright with many Windows! Wonderful Custom Upgrades & Remodel Work includes; Paint, Fully Remodeled Open Kitchen, Fixtures, Remodeled Bathrooms, Recessed Lighting, New Remodeled Fireplace with Italian Tile with Solid Red Oak Mantel. Brand New NuCore Luxury Vinyl Plank Flooring throughout Downstairs and Cherry Laminate Flooring Upstairs. Newer larger capacity A/C system and Water Heater. The home is just Beautiful with Lovely Open Views from the Living Room out to the Private Backyard. Enjoy your Pretty Garden Yard with Brand New Landscape. The Yard is wonderful and adds to your outside living space! One Car Attached Garage is perfect with a one car covered carport just steps away. The Location is prime, on Country Glen Way, close to the Private Spa and Guest Parking. Something this Beautiful does not come up often here. This is your opportunity to own this 3 bedroom home with a yard and live here. The Highly Desired Summit Court Community with Pool, Spa, BBQ Area, Clubhouse, Playground and Guest Parking. Close to Award Winning Schools, Parks, Shopping, The Canyon Rim Reservoir and close to The Cleveland National Forest Trails. .. Stop by and see the Beautiful Neighborhood! Welcome Home!!
Location
State CA
County Orange
Area 77 - Anaheim Hills
Rooms
Main Level Bedrooms 1
Interior
Interior Features Ceiling Fan(s), Cathedral Ceiling(s), Granite Counters, Open Floorplan, Recessed Lighting, Bedroom on Main Level
Heating Central
Cooling Central Air
Flooring Laminate, Vinyl
Fireplaces Type Living Room
Fireplace Yes
Appliance Dishwasher, Free-Standing Range, Disposal, Gas Range, Microwave
Laundry In Garage
Exterior
Exterior Feature Lighting
Parking Features Covered, Carport, Detached Carport, Direct Access, Door-Single, Garage Faces Front, Garage
Garage Spaces 1.0
Carport Spaces 1
Garage Description 1.0
Fence Block, Vinyl
Pool Association
Community Features Biking, Hiking, Park, Street Lights
Utilities Available Electricity Connected, Sewer Connected, Water Connected
Amenities Available Clubhouse, Outdoor Cooking Area, Playground, Pool, Spa/Hot Tub
View Y/N Yes
View Hills, Neighborhood, Trees/Woods
Roof Type Tile
Porch Concrete, Enclosed, Patio
Attached Garage Yes
Total Parking Spaces 2
Private Pool No
Building
Lot Description Back Yard, Drip Irrigation/Bubblers, Sprinklers In Rear, Yard
Story 2
Entry Level Two
Sewer Public Sewer
Water Public
Architectural Style Mediterranean
Level or Stories Two
New Construction No
Construction Status Updated/Remodeled,Turnkey
Schools
Elementary Schools Running Springs
Middle Schools El Rancho
High Schools Canyon
School District Orange Unified
Others
HOA Name Summit Court
Senior Community No
Tax ID 93026553
Security Features Carbon Monoxide Detector(s),Smoke Detector(s)
Acceptable Financing Cash, Cash to New Loan, Conventional
Listing Terms Cash, Cash to New Loan, Conventional
Financing Conventional
Special Listing Condition Standard, Trust
Read Less Info
Want to know what your home might be worth? Contact us for a FREE valuation!

Our team is ready to help you sell your home for the highest possible price ASAP

Bought with Maher Haroun • First Team Real Estate
Real Estate Consultant | License ID: 01971542
+1(562) 595-3264 | karen@iwakoshirealtor.com






