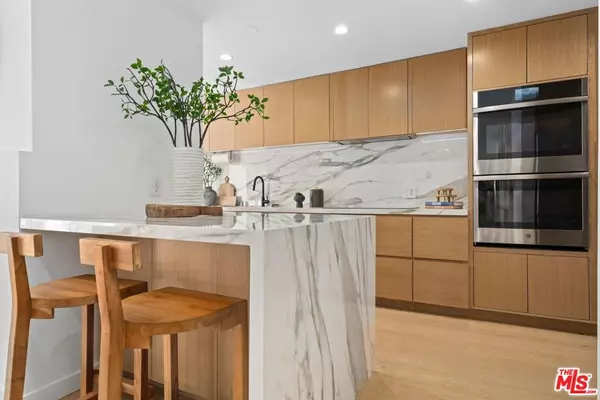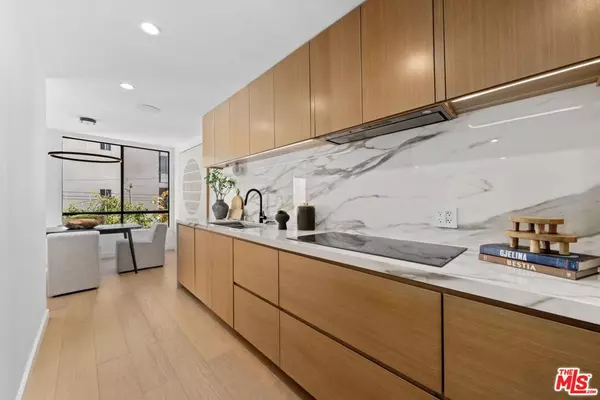$1,330,000
$1,295,000
2.7%For more information regarding the value of a property, please contact us for a free consultation.
2 Beds
2 Baths
1,293 SqFt
SOLD DATE : 03/11/2024
Key Details
Sold Price $1,330,000
Property Type Condo
Sub Type Condominium
Listing Status Sold
Purchase Type For Sale
Square Footage 1,293 sqft
Price per Sqft $1,028
MLS Listing ID 24356704
Sold Date 03/11/24
Bedrooms 2
Full Baths 2
Condo Fees $473
Construction Status Updated/Remodeled
HOA Fees $473/mo
HOA Y/N Yes
Year Built 1973
Lot Size 0.354 Acres
Property Description
Turn- Key Unit in Prime Location: Don't miss the chance to own this exceptional Smart Home in one of the most sought after neighborhoods in LA. This top floor 2 bedroom 2 bath fully upgraded unit with beautiful hardwood floors and recessed lighting throughout showcases a chefs kitchen with top of the line stainless steel appliances, a large open living room with fireplace, dining area and wet bar with wine fridge. The large Primary Bedroom has an en-suite bathroom with an over sized walk-in closet and floor to ceiling white oak cabinets for extra storage. Dim the lights with a voice command and set the mood to relax and enjoy. Automated blackout shades and ceiling fans in both bedrooms promise a good night's rest. This small, well maintained, 15 unit complex is situated on a beautiful treelined street steps away from the best shops and restaurants in Beverly Hills and West Hollywood. Or, if you prefer to drive, your private Tesla charger will ensure you're ready to go at any time.
Location
State CA
County Los Angeles
Area C01 - Beverly Hills
Zoning LAR4
Interior
Interior Features Wet Bar, Breakfast Bar, Balcony, Ceiling Fan(s), Separate/Formal Dining Room, Recessed Lighting
Heating Central
Flooring Tile, Wood
Fireplaces Type Living Room
Furnishings Unfurnished
Fireplace Yes
Appliance Dishwasher, Electric Cooktop, Disposal, Microwave, Oven, Refrigerator, Dryer, Washer
Laundry In Kitchen
Exterior
Parking Features Assigned, Controlled Entrance, Covered, Electric Gate
Pool None
Amenities Available Controlled Access, Insurance
View Y/N No
View None
Private Pool No
Building
Story 3
Entry Level One
Sewer Other
Architectural Style Contemporary
Level or Stories One
New Construction No
Construction Status Updated/Remodeled
Others
Pets Allowed Yes
Senior Community No
Tax ID 4335006062
Security Features Carbon Monoxide Detector(s),Security Gate,Smoke Detector(s)
Special Listing Condition Standard
Pets Allowed Yes
Read Less Info
Want to know what your home might be worth? Contact us for a FREE valuation!

Our team is ready to help you sell your home for the highest possible price ASAP

Bought with Tracey Becker • Compass
Real Estate Consultant | License ID: 01971542
+1(562) 595-3264 | karen@iwakoshirealtor.com






