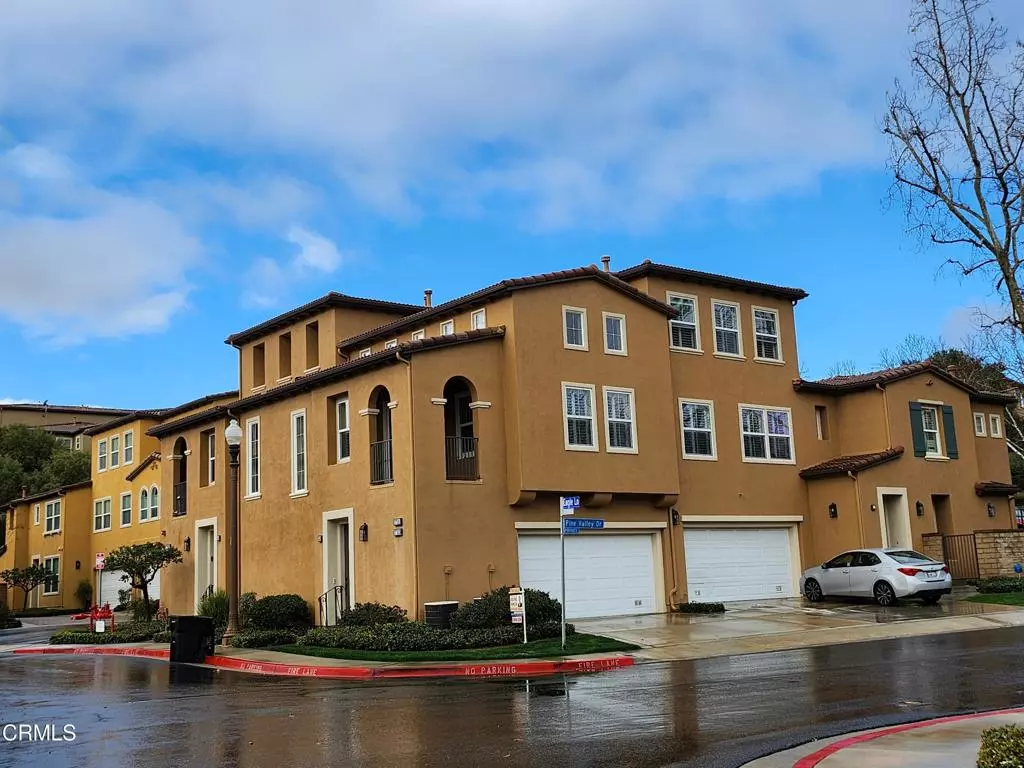$680,000
$659,950
3.0%For more information regarding the value of a property, please contact us for a free consultation.
3 Beds
2 Baths
1,642 SqFt
SOLD DATE : 03/08/2024
Key Details
Sold Price $680,000
Property Type Townhouse
Sub Type Townhouse
Listing Status Sold
Purchase Type For Sale
Square Footage 1,642 sqft
Price per Sqft $414
Subdivision Cypress Pointe
MLS Listing ID P1-16351
Sold Date 03/08/24
Bedrooms 3
Full Baths 2
Condo Fees $256
Construction Status Updated/Remodeled
HOA Fees $256/mo
HOA Y/N Yes
Year Built 2004
Lot Size 2.205 Acres
Property Description
Welcome to your dream home in Valencia Westridge Cypress Pointe! This stunning 3-bedroom townhome features a unique 3-story floor plan, an open and bright living space with recessed lights, and a master suite on the top floor with a private bath. Immersive surround sound system installed throughout. Thoughtfully designed with double-pane windows, wood shutter plantation, and a chef's kitchen with granite countertops, this home also offers the luxury of a spacious walk-in closet in master bedroom for additional storage convenience. Enjoy safety features like a fire sprinkler system and unwind on the cozy balcony. The 2-car side-by-side garage provides extra storage space. Within walking distance to award-winning schools and offering fantastic community amenities, including 2 swimming pools, a spa, tennis court, parks, and play areas, this townhome is the perfect blend of luxury, convenience, and community living. With the 5 Freeway just minutes away, make this Valencia Westridge Cypress Pointe townhome your own!
Location
State CA
County Los Angeles
Area Vwes - Valencia Westridge
Rooms
Main Level Bedrooms 2
Interior
Interior Features Balcony, Ceiling Fan(s), Crown Molding, Granite Counters, High Ceilings, Open Floorplan, Recessed Lighting, All Bedrooms Up
Heating Central
Cooling Central Air
Flooring Carpet, Tile
Fireplaces Type Gas, Living Room
Fireplace Yes
Appliance Dishwasher, Gas Cooktop, Gas Oven, Gas Range, Microwave, Refrigerator
Laundry Inside, Laundry Room
Exterior
Parking Features Driveway, Garage, Garage Door Opener, Side By Side
Garage Spaces 2.0
Garage Description 2.0
Fence None
Pool Community, Fenced, Filtered, In Ground
Community Features Park, Street Lights, Sidewalks, Pool
Amenities Available Clubhouse, Sport Court, Insurance, Other, Tennis Court(s)
View Y/N Yes
View Mountain(s), Neighborhood, Trees/Woods
Porch None
Attached Garage Yes
Total Parking Spaces 2
Private Pool Yes
Building
Story 3
Entry Level Three Or More
Sewer Public Sewer
Water Public
Level or Stories Three Or More
Construction Status Updated/Remodeled
Schools
Elementary Schools Oak Hills
Middle Schools Rancho Pico
Others
HOA Name Cypress Point Community Association
Senior Community No
Tax ID 2826161051
Security Features Carbon Monoxide Detector(s),Smoke Detector(s)
Acceptable Financing Cash, Conventional
Listing Terms Cash, Conventional
Financing Conventional
Special Listing Condition Standard
Read Less Info
Want to know what your home might be worth? Contact us for a FREE valuation!

Our team is ready to help you sell your home for the highest possible price ASAP

Bought with Youngse Kwon • New Star Realty & Investment
Real Estate Consultant | License ID: 01971542
+1(562) 595-3264 | karen@iwakoshirealtor.com





