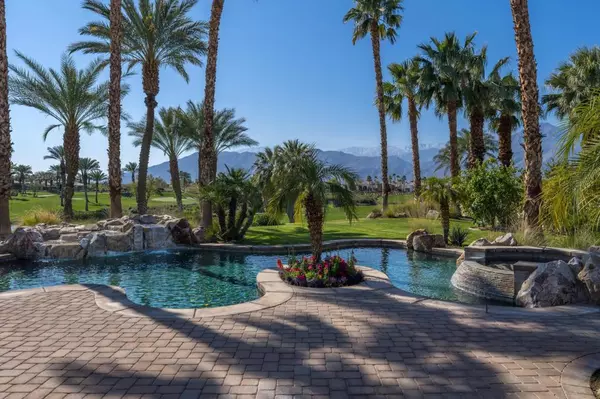$3,105,000
$3,295,000
5.8%For more information regarding the value of a property, please contact us for a free consultation.
4 Beds
5 Baths
4,365 SqFt
SOLD DATE : 02/29/2024
Key Details
Sold Price $3,105,000
Property Type Single Family Home
Sub Type Single Family Residence
Listing Status Sold
Purchase Type For Sale
Square Footage 4,365 sqft
Price per Sqft $711
Subdivision Andalusia At Cm
MLS Listing ID 219101412DA
Sold Date 02/29/24
Bedrooms 4
Full Baths 4
Half Baths 1
Condo Fees $1,175
HOA Fees $1,175/mo
HOA Y/N Yes
Year Built 2006
Lot Size 0.460 Acres
Property Description
Prepare to unwind and indulge yourself in this perfect personal oasis at Andalusia Country Club. This south-facing home is offered furnished with captivating views that soothe the soul and invigorate the spirit. Whether happiness is invoked by entertaining in the magnificent open floor plan or extending a peaceful 2-room guest house with a fireplace to your family or friends, this home is sure to please. The gourmet kitchen provides every amenity including high-end appliances and a central island for gatherings and easy entertaining. The primary suite is adorned with a fireplace, a spa-like bath, and french doors that lead to the serene backyard. Overlooking the 4th fairway of the Rees Jones designed course, the lush backyard is the quintessential outdoor living, boasting a lagoon-style pool and blissful views of a tranquil lake bordered beautifully by endless blue skies and the Santa Rosa & Coral Mountains. Come live the life you've always imagined!
Location
State CA
County Riverside
Area 313 - La Quinta South Of Hwy 111
Rooms
Other Rooms Guest House
Interior
Interior Features Breakfast Bar, Breakfast Area, Separate/Formal Dining Room, High Ceilings, Open Floorplan, Recessed Lighting, Primary Suite, Walk-In Pantry, Walk-In Closet(s)
Heating Central, Forced Air, Fireplace(s), Natural Gas, Zoned
Cooling Central Air, Zoned
Flooring Carpet, Tile
Fireplaces Type Gas, Great Room, Guest Accommodations, Primary Bedroom, See Through
Fireplace Yes
Appliance Dishwasher, Disposal, Gas Oven, Gas Water Heater, Microwave, Refrigerator, Range Hood, Trash Compactor, Vented Exhaust Fan
Laundry Laundry Room
Exterior
Exterior Feature Barbecue
Parking Features Direct Access, Garage, Golf Cart Garage, Garage Door Opener
Garage Spaces 2.0
Garage Description 2.0
Fence Stucco Wall
Pool Electric Heat, In Ground, Private
Community Features Gated
Utilities Available Cable Available
Amenities Available Bocce Court, Clubhouse, Sport Court, Fitness Center, Maintenance Grounds, Game Room, Management, Racquetball, Recreation Room, Security, Tennis Court(s), Trail(s)
View Y/N Yes
View Golf Course, Mountain(s), Panoramic, Pool
Roof Type Concrete,Tile
Porch Covered
Attached Garage Yes
Total Parking Spaces 2
Private Pool Yes
Building
Lot Description Cul-De-Sac, Landscaped, On Golf Course, Planned Unit Development, Paved, Sprinklers Timer, Sprinkler System
Story 1
Entry Level One
Foundation Slab
Architectural Style Mediterranean
Level or Stories One
Additional Building Guest House
New Construction No
Others
HOA Name Andalusia @ CM
Senior Community No
Tax ID 764480005
Security Features Gated Community,24 Hour Security
Acceptable Financing Cash, Cash to New Loan
Listing Terms Cash, Cash to New Loan
Financing Conventional
Special Listing Condition Standard
Read Less Info
Want to know what your home might be worth? Contact us for a FREE valuation!

Our team is ready to help you sell your home for the highest possible price ASAP

Bought with Kathryn Golden Williams • Bennion Deville Homes
Real Estate Consultant | License ID: 01971542
+1(562) 595-3264 | karen@iwakoshirealtor.com






