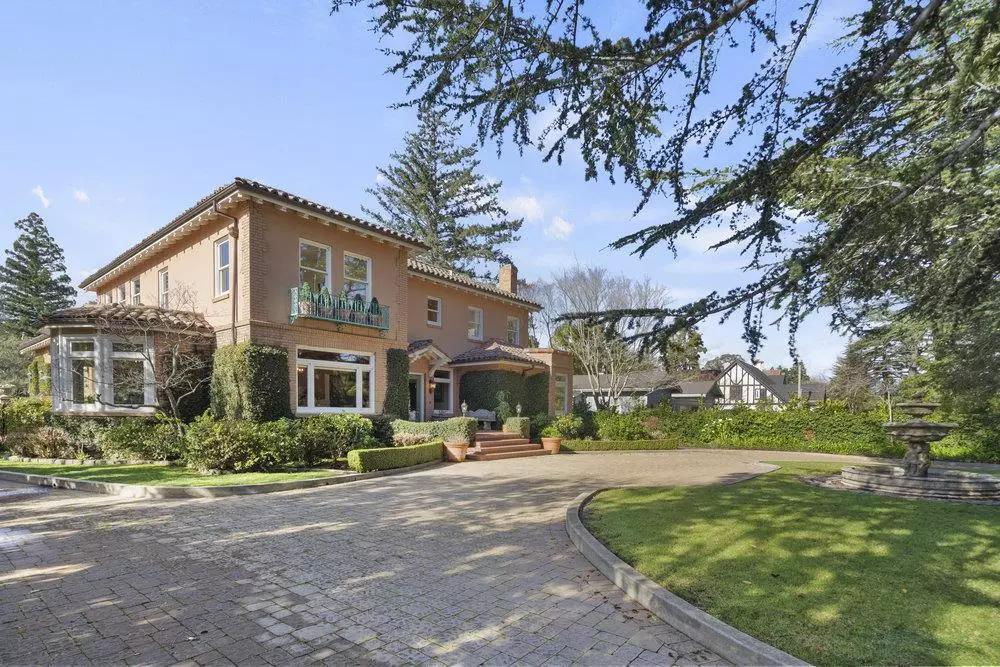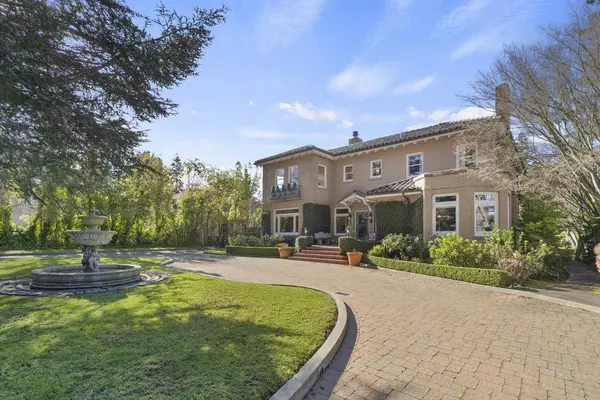$8,550,000
$6,998,000
22.2%For more information regarding the value of a property, please contact us for a free consultation.
4 Beds
4 Baths
5,060 SqFt
SOLD DATE : 02/29/2024
Key Details
Sold Price $8,550,000
Property Type Single Family Home
Sub Type Single Family Residence
Listing Status Sold
Purchase Type For Sale
Square Footage 5,060 sqft
Price per Sqft $1,689
MLS Listing ID ML81953769
Sold Date 02/29/24
Bedrooms 4
Full Baths 4
HOA Y/N No
Year Built 1924
Lot Size 0.745 Acres
Property Description
Sitting on a rare 32,445 square-foot lot on one of the most coveted streets in Burlingame, this elegant home offers 4 bedrooms, 4 bathrooms, and extends over an impressive 5,000 square feet of living space. The grand entrance opens to a welcoming foyer that unfolds into a formal living room and dining room. The gourmet chefs kitchen is a culinary haven equipped with top-of-the-line appliances, multiple islands, and a walk-in pantry. A spacious dining area and family room seamlessly transition from the open kitchen. Rounding out this level is a private ground floor bedroom and full bathroom. Retreat upstairs in the expansive primary suite featuring his and her luxurious bathrooms each with a walk-in closet and dressing/vanity spaces. Just down the hall, two additional bedrooms share a full hall bathroom. The finished basement boasts a laundry area and an abundance of storage space. Outside, enjoy a private, resort-like oasis with an inviting patio with fireplace, a sprawling lawn area and large pool! Refined, 885 square foot guest house featuring 1 bedroom and 1 bathroom is perfectly placed behind the versatile detached 2-car garage with its own kitchenette and full bathroom. Prime location, walking distance to downtown Burlingame! Excellent Burlingame schools!
Location
State CA
County San Mateo
Area 699 - Not Defined
Zoning R10006
Interior
Interior Features Walk-In Closet(s)
Heating Forced Air
Cooling None
Flooring Carpet, Tile, Wood
Fireplaces Type Family Room, Living Room, Outside
Fireplace Yes
Appliance Double Oven, Dishwasher, Microwave, Refrigerator, Range Hood
Exterior
Parking Features Off Street
Garage Spaces 2.0
Garage Description 2.0
Pool In Ground
View Y/N No
Roof Type Tile
Attached Garage No
Total Parking Spaces 2
Building
Story 2
Foundation Concrete Perimeter
Sewer Public Sewer
Water Public
New Construction No
Schools
School District Other
Others
Tax ID 028274210
Financing Cash
Special Listing Condition Standard
Read Less Info
Want to know what your home might be worth? Contact us for a FREE valuation!

Our team is ready to help you sell your home for the highest possible price ASAP

Bought with Mike Bohnert • Coldwell Banker Realty
Real Estate Consultant | License ID: 01971542
+1(562) 595-3264 | karen@iwakoshirealtor.com






