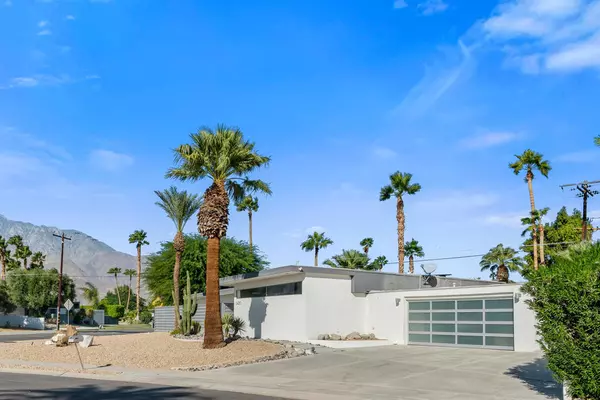$1,037,000
$1,049,000
1.1%For more information regarding the value of a property, please contact us for a free consultation.
3 Beds
2 Baths
1,809 SqFt
SOLD DATE : 02/20/2024
Key Details
Sold Price $1,037,000
Property Type Single Family Home
Sub Type Single Family Residence
Listing Status Sold
Purchase Type For Sale
Square Footage 1,809 sqft
Price per Sqft $573
Subdivision El Rancho Vista Estates
MLS Listing ID 219101410PS
Sold Date 02/20/24
Bedrooms 3
Full Baths 2
HOA Y/N No
Year Built 1961
Lot Size 10,018 Sqft
Property Description
Welcome to this stunning 1961 Wexler/Harrison post and beam located in the gem of a neighborhood, El Rancho Vista Estates. Ideally positioned on a large corner lot of a quiet cul-de-sac street this home captures the stunning south and west views of San Jacinto. Step through the front door to this open concept design that has incredible natural light from its clerestory windows. The kitchen has stainless steel appliances and an oversized marble island situated between the living room and dining room, perfect for those who like to entertain! All 3 bedrooms have sliding doors with your two guest rooms having access to a private patio that gets amazing sunset views. The primary bedroom has an oversized walk-in closet, recently done by California Closets and a gorgeous bathroom with access to the pool. Step out of the sliding doors into the backyard that has multiple places to sit and entertain, including a large gas fire pit, all around your kidney shaped pool and jacuzzi... a MCM dream come true. The two-car garage and laundry room were recently enclosed and the home has a leased solar system. You gotta come check this one out!
Location
State CA
County Riverside
Area 332 - Central Palm Springs
Interior
Interior Features Separate/Formal Dining Room, Open Floorplan, Bedroom on Main Level, Main Level Primary, Walk-In Closet(s)
Heating Central, Natural Gas
Cooling Central Air
Flooring Concrete
Fireplace No
Appliance Freezer, Gas Cooktop, Gas Oven, Gas Water Heater, Microwave, Refrigerator, Water To Refrigerator
Exterior
Parking Features Garage, Garage Door Opener, On Street
Garage Spaces 2.0
Garage Description 2.0
Fence Block
Pool Gunite, In Ground
View Y/N Yes
View Mountain(s)
Roof Type Flat,Foam
Attached Garage Yes
Total Parking Spaces 6
Private Pool Yes
Building
Lot Description Corner Lot, Cul-De-Sac, Drip Irrigation/Bubblers, Sprinklers Timer
Story 1
Entry Level One
Foundation Slab
Level or Stories One
New Construction No
Schools
School District Palm Springs Unified
Others
Senior Community No
Tax ID 677234011
Security Features Closed Circuit Camera(s),Fire Detection System,Smoke Detector(s)
Acceptable Financing Cash, Cash to New Loan, Conventional
Listing Terms Cash, Cash to New Loan, Conventional
Financing Cash to New Loan
Special Listing Condition Standard
Read Less Info
Want to know what your home might be worth? Contact us for a FREE valuation!

Our team is ready to help you sell your home for the highest possible price ASAP

Bought with Anthony Holland • Coldwell Banker Realty
Real Estate Consultant | License ID: 01971542
+1(562) 595-3264 | karen@iwakoshirealtor.com






