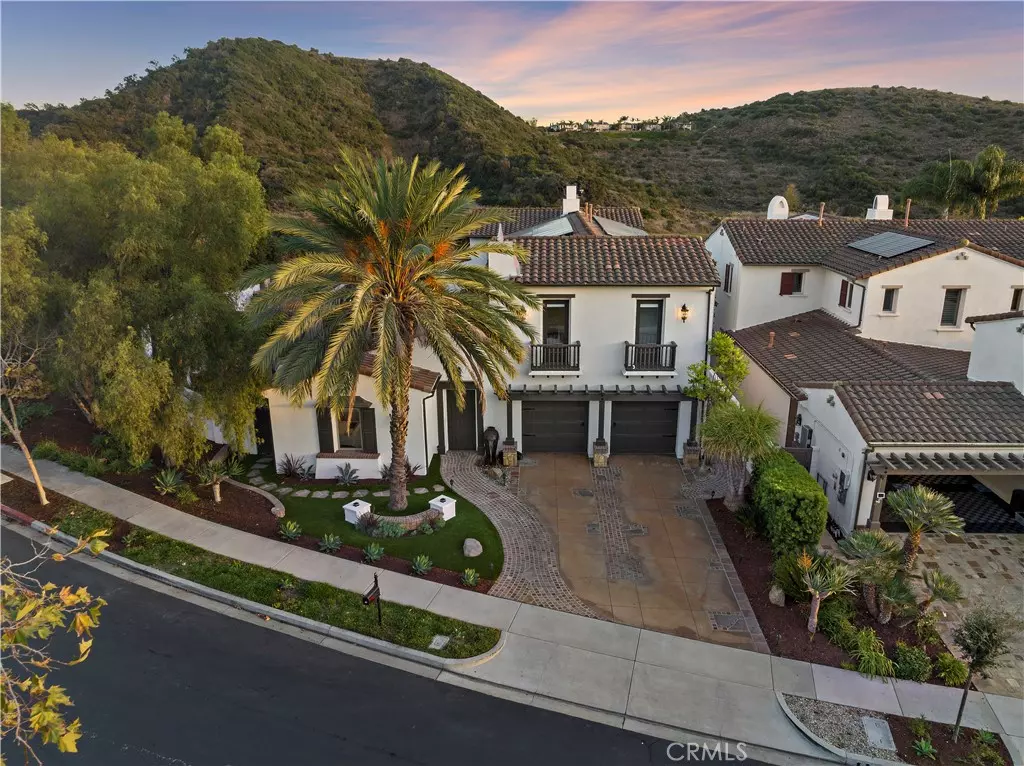$2,925,000
$3,000,000
2.5%For more information regarding the value of a property, please contact us for a free consultation.
5 Beds
6 Baths
4,689 SqFt
SOLD DATE : 02/20/2024
Key Details
Sold Price $2,925,000
Property Type Single Family Home
Sub Type Single Family Residence
Listing Status Sold
Purchase Type For Sale
Square Footage 4,689 sqft
Price per Sqft $623
Subdivision Careyes (Cary)
MLS Listing ID OC23206186
Sold Date 02/20/24
Bedrooms 5
Full Baths 5
Half Baths 1
Condo Fees $272
Construction Status Turnkey
HOA Fees $272/mo
HOA Y/N Yes
Year Built 2006
Lot Size 10,454 Sqft
Property Description
Discover the epitome of coastal luxury in this stunning custom-caliber residence, quietly nestled beyond the private gates of Careyes in the renowned Talega community of San Clemente. With an enviable end-of-cul-de-sac location adjacent to a charming park, this exceptional two-story home offers unparalleled panoramic views of the golf course, rolling hills, city lights, and the mesmerizing ocean.
This magnificent property spans approximately 4,689 square feet and showcases 5 ensuite bedrooms & six baths, including a luxurious main-level guest suite and a detached casita that adds to the property's allure. A striking bank of French doors invites abundant natural light into the home, illuminating an elegant living room and a formal dining room complete with a wine cellar, setting the stage for memorable gatherings & special occasions. The heart of the home is a vast, open-concept space where the family room seamlessly flows to a spacious breakfast room, revealing a grand kitchen with butler's pantry, granite countertops, an island, a walk-in pantry, and high-end stainless steel appliances, including a six-burner range, built-in refrigerator, and newer microwave and dishwasher.
The primary suite is a true retreat, offering a serene sitting area, a cozy fireplace, an oversized walk-in closet with custom built-ins, a sumptuous soaking tub, separate shower, a sit-down vanity, and a private romantic view deck.
Step outside to discover the expansive lot, beautifully landscaped and generously appointed with a saltwater pool and spa, a welcoming outdoor pavilion with a newer BBQ & refrigerator, a fireplace, a fire pit, and a covered patio. This outdoor haven is perfect for both entertaining and relaxation. 67 Calle Careyes not only provides an extraordinary living experience but also grants exclusive access to the amenities of the Talega community, including a championship golf course, swimming pools, parks, hiking trails, and clubhouse. Additionally, the family-friendly environment is conveniently located near shopping centers, dining options, and top-rated schools, making it the ideal choice for those seeking the ultimate coastal lifestyle. This is an unparalleled opportunity to make 67 Calle Careyes your dream coastal sanctuary.
Location
State CA
County Orange
Area Tl - Talega
Rooms
Other Rooms Guest House Detached
Main Level Bedrooms 2
Interior
Interior Features Beamed Ceilings, Breakfast Bar, Built-in Features, Balcony, Breakfast Area, Ceiling Fan(s), Separate/Formal Dining Room, Granite Counters, High Ceilings, Open Floorplan, Pantry, Stone Counters, Recessed Lighting, Storage, Tile Counters, Track Lighting, Wired for Sound, Bedroom on Main Level, Primary Suite, Walk-In Pantry, Wine Cellar
Heating Forced Air, Fireplace(s)
Cooling Central Air, Dual
Flooring Carpet, Stone, Tile, Wood
Fireplaces Type Family Room, Gas, Primary Bedroom, Outside, Raised Hearth
Fireplace Yes
Appliance 6 Burner Stove, Built-In Range, Convection Oven, Double Oven, Dishwasher, Electric Oven, Freezer, Gas Cooktop, Disposal, Ice Maker, Microwave, Refrigerator, Range Hood, Self Cleaning Oven, Vented Exhaust Fan
Laundry Washer Hookup, Electric Dryer Hookup, Gas Dryer Hookup, Inside, Laundry Room
Exterior
Exterior Feature Awning(s), Barbecue, Lighting, Rain Gutters
Parking Features Door-Multi, Direct Access, Driveway, Garage Faces Front, Garage, Garage Door Opener, On Site, Private
Garage Spaces 3.0
Garage Description 3.0
Fence Block, Wrought Iron
Pool Heated, In Ground, Private, Salt Water, Waterfall, Association
Community Features Biking, Curbs, Foothills, Golf, Gutter(s), Hiking, Storm Drain(s), Street Lights, Suburban, Sidewalks, Gated, Park
Utilities Available Cable Available, Electricity Connected, Natural Gas Connected, Phone Available, Sewer Connected, Water Connected
Amenities Available Clubhouse, Sport Court, Meeting Room, Meeting/Banquet/Party Room, Outdoor Cooking Area, Barbecue, Picnic Area, Playground, Pool, Recreation Room, Tennis Court(s), Trail(s)
View Y/N Yes
View Golf Course, Hills, Neighborhood, Ocean, Panoramic
Roof Type Spanish Tile
Accessibility None
Porch Covered, Deck, Open, Patio
Attached Garage Yes
Total Parking Spaces 7
Private Pool Yes
Building
Lot Description Back Yard, Front Yard, Sprinklers In Rear, Sprinklers In Front, Landscaped, Near Park, Sprinklers On Side, Sprinkler System, Street Level, Yard
Story 2
Entry Level Two
Sewer Public Sewer
Water Public
Architectural Style Mediterranean
Level or Stories Two
Additional Building Guest House Detached
New Construction No
Construction Status Turnkey
Schools
Elementary Schools Vista Del Mar
Middle Schools Vista Del Mar
High Schools San Clemente
School District Capistrano Unified
Others
HOA Name Talega Maintenance
Senior Community No
Tax ID 70802118
Security Features Prewired,Security System,Carbon Monoxide Detector(s),Fire Detection System,Fire Sprinkler System,Security Gate,Gated Community,Key Card Entry,Smoke Detector(s)
Acceptable Financing Cash to New Loan
Listing Terms Cash to New Loan
Financing Cash
Special Listing Condition Standard
Read Less Info
Want to know what your home might be worth? Contact us for a FREE valuation!

Our team is ready to help you sell your home for the highest possible price ASAP

Bought with Jordan Bennett • Regency Real Estate Brokers
Real Estate Consultant | License ID: 01971542
+1(562) 595-3264 | karen@iwakoshirealtor.com






