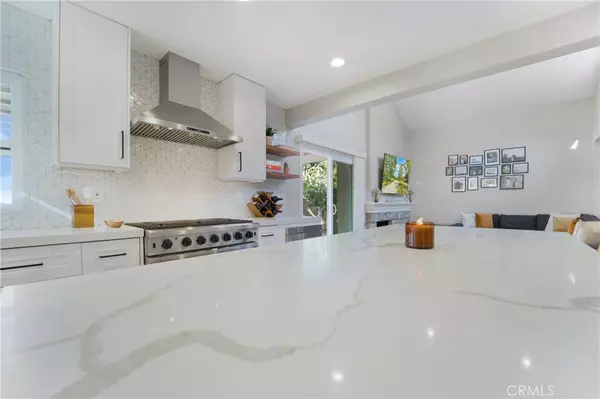$1,285,000
$1,275,000
0.8%For more information regarding the value of a property, please contact us for a free consultation.
4 Beds
3 Baths
2,051 SqFt
SOLD DATE : 01/31/2024
Key Details
Sold Price $1,285,000
Property Type Single Family Home
Sub Type Single Family Residence
Listing Status Sold
Purchase Type For Sale
Square Footage 2,051 sqft
Price per Sqft $626
Subdivision Montiel (Mo)
MLS Listing ID OC23216300
Sold Date 01/31/24
Bedrooms 4
Full Baths 3
Condo Fees $85
Construction Status Updated/Remodeled,Turnkey
HOA Fees $85/mo
HOA Y/N Yes
Year Built 1979
Lot Size 5,148 Sqft
Property Description
Welcome to a residence where Bohemian luxury seamlessly intertwines with modern sophistication, creating an ambiance that is nothing short of extraordinary. This meticulously upgraded home invites you into a world of style. As you step through the entrance, the formal living room captures your attention with its high ceilings, creating a space bathed in natural light. The open floor plan unfolds gracefully, marked by a beautifully arched walkway that beckons you to explore further. Hosting becomes a pleasure with the airy and inviting atmosphere, allowing seamless conversations and shared moments. The heart of this home lies in its kitchen, a culinary haven that marries Bohemian flair with modern functionality. The Calacata quartz island becomes a focal point, perfect for sipping champagne or laying out charcuterie boards. The geometric 3D design of the backsplash, paired with floating shelves, adds a touch of artistry to the space. Built-ins, such as hidden trash cans, pullout cabinets, and a 6-burner stove, elevate the kitchen's efficiency while black matte hardware imparts a contemporary edge. The family room, with an open floor plan, embraces a modern fireplace, creating an intimate setting bathed in the glow of natural light. Throughout the home, all lights and fixtures are thoughtfully chosen to enhance the overall aesthetic, blending seamlessly with the contemporary Bohemian vibe. The first floor is a haven for both privacy and communal living, featuring a private bedroom and a guest bathroom designed in harmony with the Boho modern aesthetic. The 2,051 sqft of living space provides a well-designed floor plan that balances elegance with functionality. Ascend the luxe vinyl-covered staircase to the second floor, where luxury awaits. Gold sconces and a hallway chandelier guide your way to the primary bedroom, a sanctuary boasting a balcony with breathtaking city views. This unique feature transforms the room into an escape, a perfect retreat after a long day. The primary bathroom complements the primary bedroom seamlessly. Continuing down the hallway, two bedrooms have wall designs to help provide the right atmosphere for your loved ones. Situated on a 5,150 sqft lot, this residence goes beyond the interiors to offer outdoor living spaces. With front, side, and backyard areas, the property provides an ideal setting to overhost and relish city views, creating a lifestyle that is both luxurious and connected with the surrounding beauty.
Location
State CA
County Orange
Area Mn - Mission Viejo North
Rooms
Main Level Bedrooms 1
Interior
Interior Features Balcony, Ceiling Fan(s), Cathedral Ceiling(s), Separate/Formal Dining Room, Multiple Staircases, Open Floorplan, Quartz Counters, Recessed Lighting, Bedroom on Main Level
Heating Central
Cooling Central Air
Flooring Vinyl
Fireplaces Type Family Room
Fireplace Yes
Appliance Dishwasher, Gas Oven, Gas Range, Range Hood
Laundry In Garage
Exterior
Parking Features Driveway, Garage Faces Front
Garage Spaces 2.0
Garage Description 2.0
Pool None
Community Features Storm Drain(s), Street Lights, Sidewalks
Amenities Available Call for Rules
View Y/N Yes
View City Lights, Park/Greenbelt, Neighborhood
Porch Rear Porch
Attached Garage Yes
Total Parking Spaces 2
Private Pool No
Building
Lot Description Back Yard, Cul-De-Sac, Front Yard
Story 2
Entry Level Two
Sewer Unknown
Water Public
Level or Stories Two
New Construction No
Construction Status Updated/Remodeled,Turnkey
Schools
Elementary Schools Melinda Heights
Middle Schools Rancho Santa Margarita
High Schools Trabucco Hills
School District Saddleback Valley Unified
Others
HOA Name Mission Viejo Environmental
Senior Community No
Tax ID 83610143
Acceptable Financing Cash, Conventional, 1031 Exchange, FHA, VA Loan
Listing Terms Cash, Conventional, 1031 Exchange, FHA, VA Loan
Financing Conventional
Special Listing Condition Standard
Read Less Info
Want to know what your home might be worth? Contact us for a FREE valuation!

Our team is ready to help you sell your home for the highest possible price ASAP

Bought with Amir Vassetizadeh • Amir Vassetizdeh, Broker
Real Estate Consultant | License ID: 01971542
+1(562) 595-3264 | karen@iwakoshirealtor.com






