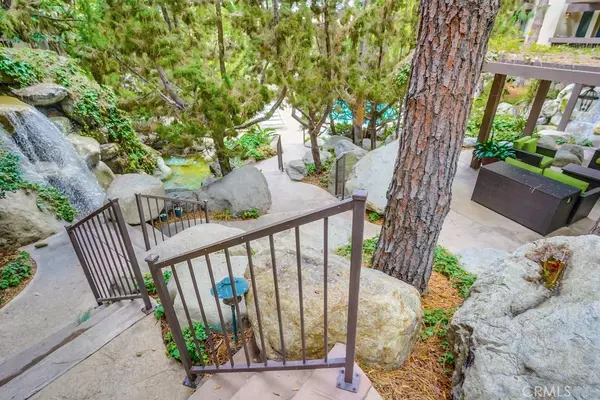$730,000
$749,900
2.7%For more information regarding the value of a property, please contact us for a free consultation.
2 Beds
2 Baths
1,790 SqFt
SOLD DATE : 01/26/2024
Key Details
Sold Price $730,000
Property Type Condo
Sub Type Condominium
Listing Status Sold
Purchase Type For Sale
Square Footage 1,790 sqft
Price per Sqft $407
Subdivision Clark Terrace (Ckt)
MLS Listing ID PW23184537
Sold Date 01/26/24
Bedrooms 2
Full Baths 2
Condo Fees $478
Construction Status Repairs Cosmetic,Updated/Remodeled
HOA Fees $478/mo
HOA Y/N Yes
Year Built 1979
Lot Size 3.006 Acres
Lot Dimensions Assessor
Property Description
*OPEN HOUSE SAT.& SUN. *-Luxury Living in this Oasis Complex called "CLARK TERRACE". Located in the Heart of Los Altos ! Tropical Paradise Resort Living with Lushly Landscaped Grounds, Babbling Brooks, 2 Massive Waterfalls, Newly Refurbished Sparkling Pool & Relaxing Spa, BBQ Entertainment Area AND "2" Tennis / Pickleball Courts w/ Tennis Club Gathering Room ! BEST UNIT IN COMPLEX.... TOP FLOOR PENTHOUSE, MOST SQUARE FOOTAGE, 25 FOOT VAULTED CEILINGS, UNOBSTRUCTED SIGNAL HILL / CITY VIEWS AND PEAK-A-BOO OCEAN VIEWS AND NO ADJOINING WALLS !!!!! Unique Floor Plan w/ 2 Huge Masters AND a Den/Office Upstairs LOFT- Could Easily be a 3rd Bedroom ! Updates include Remodeled Kitchen, Stone Fireplace, New Sliders, Recessed Lighting thru-out and all accoustic removed from ceilings ! Formal Front Entry has skylight, built-in bookshelves and was used as a Home Office. Formal Dining Area w/ 25 ft. Vaulted Ceilings, Open to Step-Down Living Area w/ Fireplace, Coffee Bar and Slider to Balcony Views. Stairway to Den/Office/3rd Bedroom Loft w/ another Full Balcony Unobstructed View ! Inside Laundry Closet, Plantation Shutters and Cool Central Air too ! Two Side by Side End Parking Spots w/ Storage Cabinets above next to Entry Door in Garage. ALL this AND close to Cal State Long Beach, Convenient Long Beach Airport, Los Altos Shopping Center, Parks, Schools, THE BEACH, and Easy Freeway Access ! HURRY- HIGHLY SOUGHT AFTER LOCATION AND FLOOR PLAN- WON'T LAST .......................
Location
State CA
County Los Angeles
Area 34 - Los Altos, X-100
Zoning LBR4R
Rooms
Other Rooms Storage, Tennis Court(s)
Main Level Bedrooms 2
Interior
Interior Features Built-in Features, Balcony, Ceiling Fan(s), Cathedral Ceiling(s), Separate/Formal Dining Room, High Ceilings, Stone Counters, Recessed Lighting, Sunken Living Room, Two Story Ceilings, Dressing Area, Loft, Main Level Primary, Multiple Primary Suites, Primary Suite, Walk-In Pantry, Walk-In Closet(s)
Heating Central
Cooling Central Air
Flooring Carpet, Laminate, Tile, Vinyl, Wood
Fireplaces Type Family Room, Gas, Gas Starter
Fireplace Yes
Appliance Dishwasher, Disposal, Gas Oven, Microwave, Refrigerator, Water To Refrigerator, Dryer, Washer
Laundry Laundry Closet
Exterior
Exterior Feature Barbecue
Parking Features Underground, Gated, Community Structure, Side By Side
Garage Spaces 2.0
Carport Spaces 2
Garage Description 2.0
Fence Good Condition
Pool Association
Community Features Biking, Curbs, Dog Park, Golf, Street Lights, Sidewalks, Water Sports, Park
Utilities Available Cable Available, Electricity Connected, Natural Gas Connected, Phone Available, Sewer Connected, Water Connected
Amenities Available Call for Rules, Clubhouse, Maintenance Grounds, Management, Maintenance Front Yard, Outdoor Cooking Area, Barbecue, Pickleball, Pool, Pet Restrictions, Pets Allowed, Spa/Hot Tub, Tennis Court(s)
View Y/N Yes
View City Lights, Hills, Ocean
Roof Type Common Roof
Accessibility Safe Emergency Egress from Home
Porch Concrete, Patio, Terrace
Attached Garage Yes
Total Parking Spaces 4
Private Pool No
Building
Lot Description Landscaped, Near Park, Over 40 Units/Acre, Near Public Transit, Secluded, Sprinkler System
Faces West
Story 3
Entry Level Three Or More
Foundation See Remarks
Sewer Public Sewer
Water Public
Architectural Style Modern
Level or Stories Three Or More
Additional Building Storage, Tennis Court(s)
New Construction No
Construction Status Repairs Cosmetic,Updated/Remodeled
Schools
Elementary Schools Gant
Middle Schools Stanford
High Schools Wilson
School District Long Beach Unified
Others
Pets Allowed Size Limit
HOA Name Clark Terrace HOA
Senior Community No
Tax ID 7220003190
Security Features Carbon Monoxide Detector(s),Smoke Detector(s)
Acceptable Financing Submit
Listing Terms Submit
Financing Conventional
Special Listing Condition Standard, Trust
Pets Allowed Size Limit
Read Less Info
Want to know what your home might be worth? Contact us for a FREE valuation!

Our team is ready to help you sell your home for the highest possible price ASAP

Bought with Anya Manolakas • Fiv Realty Co
Real Estate Consultant | License ID: 01971542
+1(562) 595-3264 | karen@iwakoshirealtor.com






