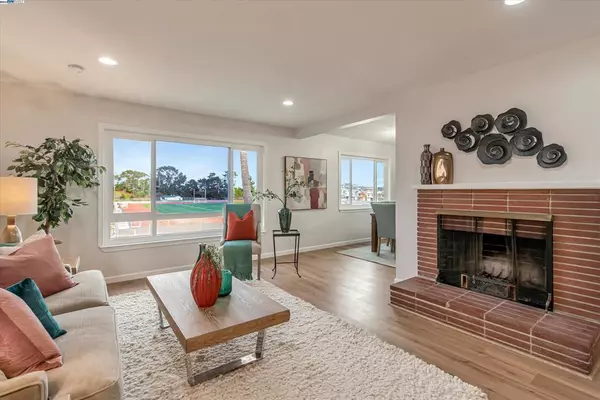$1,568,078
$1,490,000
5.2%For more information regarding the value of a property, please contact us for a free consultation.
6 Beds
3 Baths
2,301 SqFt
SOLD DATE : 01/26/2024
Key Details
Sold Price $1,568,078
Property Type Single Family Home
Sub Type Single Family Residence
Listing Status Sold
Purchase Type For Sale
Square Footage 2,301 sqft
Price per Sqft $681
Subdivision St Francis
MLS Listing ID 41047109
Sold Date 01/26/24
Bedrooms 6
Full Baths 3
HOA Y/N No
Year Built 1959
Lot Size 3,301 Sqft
Property Description
BEAUTIFUL Newly remodeled St. Francis Heights 6 Bedroom 3 Bath Detached Home with possible ADU. City Views. New Furnace. Upper level/Main level features main entry, 4 bedrooms, 2 bathrooms, large kitchen with breakfast bar, dining room and living room with cozy fireplace. The lower level features 2 bedrooms, kitchenette with 2 burner ceramic top, bathroom and bonus room with separate entrance. It can be used for extended family or as a separate income property. It features new paint inside and out, new luxury vinyl plank flooring throughout, new lighting, bathrooms and kitchen have tile flooring. Updated kitchen with granite countertops and stainless steel appliances. Updated bathrooms with new vanities, tile floors, lighting, hardware etc. There is a 2 car tandem garage. Washer/Dryer hookups in the garage and in the main house. It is within walking distance of the elementary, middle and high schools. It's close to St. Francis Square restaurants and shops, Serramonte Shopping Mall, Ranch 99/Skyline Plaza, Costco and the beach. Easy access to BART and Highway 280. It's a must see!
Location
State CA
County San Mateo
Zoning SFR
Interior
Interior Features Breakfast Bar
Cooling None
Flooring Tile, Vinyl
Fireplaces Type Family Room, Gas Starter
Fireplace Yes
Appliance Gas Water Heater, Washer
Exterior
Parking Features Garage, Garage Door Opener
Garage Spaces 2.0
Garage Description 2.0
Pool None
Porch Patio
Attached Garage Yes
Total Parking Spaces 4
Private Pool No
Building
Lot Description Back Yard, Front Yard, Street Level
Story Two
Entry Level Two
Foundation Slab
Sewer Public Sewer
Architectural Style Contemporary
Level or Stories Two
New Construction No
Schools
School District Jefferson
Others
Tax ID 008303630
Acceptable Financing Cash, Conventional, 1031 Exchange, FHA
Listing Terms Cash, Conventional, 1031 Exchange, FHA
Financing Cash
Read Less Info
Want to know what your home might be worth? Contact us for a FREE valuation!

Our team is ready to help you sell your home for the highest possible price ASAP

Bought with William Lee • William Lee; Broker
Real Estate Consultant | License ID: 01971542
+1(562) 595-3264 | karen@iwakoshirealtor.com






