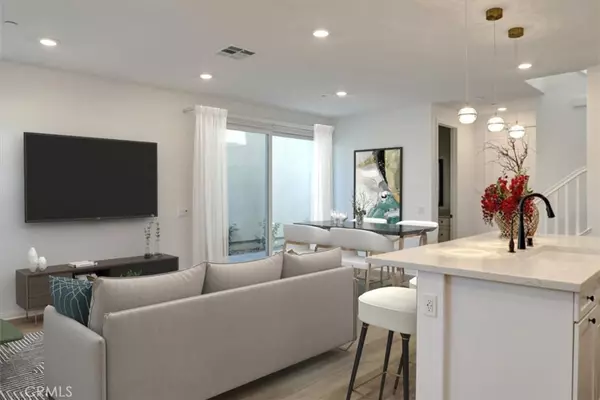$770,000
$797,000
3.4%For more information regarding the value of a property, please contact us for a free consultation.
3 Beds
3 Baths
1,560 SqFt
SOLD DATE : 12/22/2023
Key Details
Sold Price $770,000
Property Type Single Family Home
Sub Type Single Family Residence
Listing Status Sold
Purchase Type For Sale
Square Footage 1,560 sqft
Price per Sqft $493
Subdivision Clover (Clov5P)
MLS Listing ID SR23196532
Sold Date 12/22/23
Bedrooms 3
Full Baths 2
Half Baths 1
Condo Fees $187
HOA Fees $187/mo
HOA Y/N Yes
Year Built 2022
Lot Size 0.822 Acres
Property Description
Majestic Two-Story Home with Solar Panels and Upgraded Features
Welcome to this grand two-story home with a contemporary open floor plan, boasting 3 bedroom(s) and 2.5 bathroom(s). This beautiful, built 2022, features a solar panel, paid in full, that helps you save energy bills and a tankless water heater for endless hot water supply. The upgraded bath and kitchen are designed to perfection with modern fixtures and stylish finishes. The primary bedroom is a haven of peace, with a built-in closet, carpeted flooring, en-suite bathroom, a walk-in closet, and natural light that floods the entire space.
The living room is perfect for relaxing and entertaining, with a spacious deck attached that invites you to enjoy the outdoors. The kitchen is a chef's dream, featuring kitchen islands, decorative backsplash, and an eat-in counter for quick bites. The exterior of this home is equally impressive, with a private patio that awaits your creative touch to create a beautiful oasis.
Located in a quiet neighborhood, this home is near a range of amenities, with parks such as Confluence Park, located within a 2-minute drive. The surrounding area features numerous recreational activities, including hiking trails, picnic spots, and play areas.
In conclusion, this is a perfect family home that you don't want to miss. Call us today to schedule a viewing and see for yourself the beauty that awaits you in this magnificent property.
Location
State CA
County Los Angeles
Area Fptv - Fivepoint Valencia
Zoning LCA25*
Interior
Interior Features Breakfast Bar, Quartz Counters, Recessed Lighting, Storage, All Bedrooms Up
Heating Central
Cooling Central Air
Flooring Carpet, Laminate
Fireplaces Type None
Fireplace No
Appliance Dishwasher, Freezer, Refrigerator, Tankless Water Heater
Laundry Washer Hookup, Electric Dryer Hookup, Laundry Room
Exterior
Parking Features Door-Multi, Electric Vehicle Charging Station(s), Garage, Garage Door Opener, Private, Garage Faces Rear
Garage Spaces 2.0
Garage Description 2.0
Pool Diving Board, Fenced, Filtered, Gunite, Heated, In Ground, Lap, Association
Community Features Biking, Curbs, Hiking, Park
Utilities Available Electricity Connected, Natural Gas Connected, Sewer Connected, Water Connected
Amenities Available Clubhouse, Outdoor Cooking Area, Other Courts, Barbecue, Picnic Area, Playground, Pool, Spa/Hot Tub
View Y/N Yes
View Neighborhood
Porch Open, Patio, Tile
Attached Garage Yes
Total Parking Spaces 2
Private Pool No
Building
Lot Description Front Yard
Story 2
Entry Level Two
Sewer Public Sewer
Water Public
Architectural Style Contemporary
Level or Stories Two
New Construction No
Schools
School District William S. Hart Union
Others
HOA Name 1st service residential
Senior Community No
Tax ID 2826183149
Acceptable Financing Cash, Cash to New Loan, Conventional
Green/Energy Cert Solar
Listing Terms Cash, Cash to New Loan, Conventional
Financing VA
Special Listing Condition Standard
Read Less Info
Want to know what your home might be worth? Contact us for a FREE valuation!

Our team is ready to help you sell your home for the highest possible price ASAP

Bought with Sarah Danielle • Beverly and Company, Inc.
Real Estate Consultant | License ID: 01971542
+1(562) 595-3264 | karen@iwakoshirealtor.com






