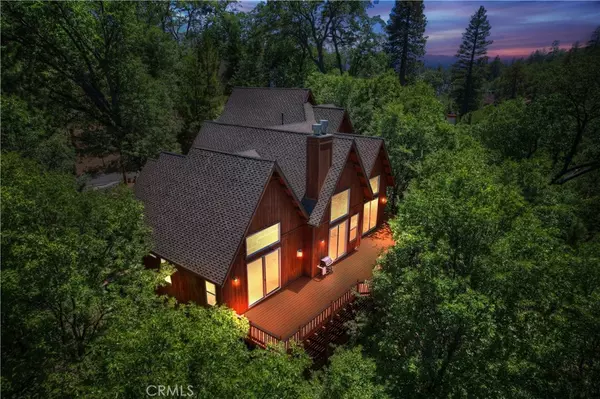$1,200,000
$1,495,000
19.7%For more information regarding the value of a property, please contact us for a free consultation.
4 Beds
4 Baths
3,776 SqFt
SOLD DATE : 12/21/2023
Key Details
Sold Price $1,200,000
Property Type Single Family Home
Sub Type Single Family Residence
Listing Status Sold
Purchase Type For Sale
Square Footage 3,776 sqft
Price per Sqft $317
Subdivision Arrowhead Woods (Awhw)
MLS Listing ID EV23111298
Sold Date 12/21/23
Bedrooms 4
Full Baths 3
Half Baths 1
HOA Y/N No
Year Built 2005
Lot Size 0.299 Acres
Property Description
Discover Serene Mountain Living by the Lake!
Escape to the breathtaking beauty of nature and experience the epitome of luxury mountain living with our newer and larger mountain home, nestled beside our private & pristine lake. This is an exclusive opportunity to own a slice of paradise where tranquility and grandeur converge. Welcome to your dream retreat!
Majestic Mountain Splendor
This stunning architectural masterpiece harmoniously blends with its natural surroundings, offering you an awe-inspiring view of the forests. Imagine waking up each morning to the gentle melodies of chirping birds and the fresh scent of crisp mountain air. This is your sanctuary, your place to unwind and rejuvenate.
Lakeside Oasis
Indulge in the wonders of Lakeside living as your property extends to the sparkling shores of the crystal-clear lake. Savor the joy of boating, kayaking, or fishing just 1/2 mile walk away, creating an ambiance of calmness and serenity and a lifetime of memmories.
Unparalleled Elegance and Space
Step inside your new mountain abode, where modern sophistication meets rustic charm. The expansive open floor plan offers an abundance of space for entertaining loved ones and hosting unforgettable gatherings. Natural light dances through large windows, accentuating the impeccable craftsmanship and exquisite details that grace every corner of this home.
Features and Amenities
This newer and larger mountain home boasts an array of impressive features and amenities:
Spacious bedrooms with 2 Master retreats with fireplaces and spa tubs (one on the main level!)
Gourmet chef's kitchen with top-of-the-line appliances opens to Living area
Luxurious bathrooms with spa-like features and walk in showers
4 Cozy fireplaces for chilly mountain evenings
2 Sprawling deck for outdoor dining and relaxation
Solid hardwood floors
Private hiking trails and access to nature preserves
Ample garage space for vehicles and outdoor equipment
Perfect Location
Conveniently situated in the heart of nature, this mountain retreat is a short drive away from charming local shops, restaurants, and cultural attractions. Embrace the vibrant community that thrives amidst the backdrop of stunning landscapes, while enjoying the privacy and seclusion of your lakeside retreat.
Your Dream Mountain Home Awaits!
Location
State CA
County San Bernardino
Area 287A - Arrowhead Woods
Zoning LA/RS-10M
Rooms
Main Level Bedrooms 1
Interior
Interior Features Cathedral Ceiling(s), Granite Counters, High Ceilings, Living Room Deck Attached, Open Floorplan, Pantry, Unfurnished, Main Level Primary, Multiple Primary Suites, Primary Suite, Walk-In Closet(s)
Heating Central, Forced Air, Natural Gas
Cooling None
Flooring Tile, Wood
Fireplaces Type Family Room, Gas, Living Room, Primary Bedroom, Wood Burning
Fireplace Yes
Appliance Dishwasher, Gas Range, Gas Water Heater, Microwave, Refrigerator
Laundry Washer Hookup, Gas Dryer Hookup, Inside, Laundry Room
Exterior
Parking Features Direct Access, Driveway, Garage Faces Front, Garage
Garage Spaces 2.0
Garage Description 2.0
Pool None
Community Features Biking, Dog Park, Fishing, Hiking, Lake, Mountainous, Water Sports
Utilities Available Electricity Connected, Natural Gas Connected, Sewer Connected, Water Connected
Waterfront Description Lake Privileges
View Y/N Yes
View Trees/Woods
Roof Type Composition
Porch Deck
Attached Garage Yes
Total Parking Spaces 5
Private Pool No
Building
Lot Description Back Yard, Sloped Down, Gentle Sloping, Trees
Story 2
Entry Level Two
Sewer Public Sewer
Water Public
Level or Stories Two
New Construction No
Schools
School District Rim Of The World
Others
Senior Community No
Tax ID 0329121070000
Acceptable Financing Cash to New Loan
Listing Terms Cash to New Loan
Financing Cash
Special Listing Condition Standard
Read Less Info
Want to know what your home might be worth? Contact us for a FREE valuation!

Our team is ready to help you sell your home for the highest possible price ASAP

Bought with CECILIA PONCE DE LEON • CAPRE
Real Estate Consultant | License ID: 01971542
+1(562) 595-3264 | karen@iwakoshirealtor.com






