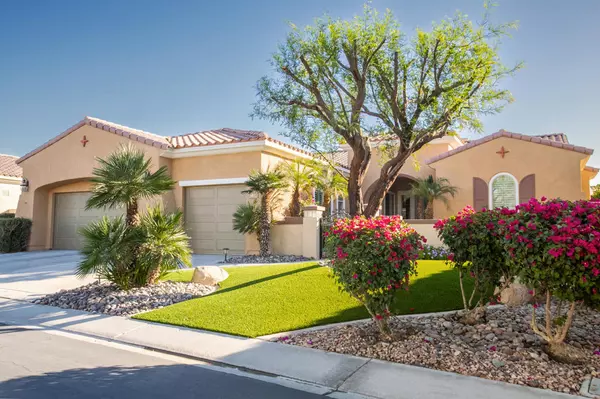$749,000
$749,000
For more information regarding the value of a property, please contact us for a free consultation.
2 Beds
3 Baths
2,715 SqFt
SOLD DATE : 12/15/2023
Key Details
Sold Price $749,000
Property Type Single Family Home
Sub Type Single Family Residence
Listing Status Sold
Purchase Type For Sale
Square Footage 2,715 sqft
Price per Sqft $275
Subdivision Sun City Shadow Hills (30921)
MLS Listing ID 219103069DA
Sold Date 12/15/23
Bedrooms 2
Full Baths 2
Half Baths 1
Condo Fees $383
HOA Fees $383/mo
HOA Y/N Yes
Year Built 2006
Lot Size 8,712 Sqft
Property Description
This beautiful home located in the active Senior community of Sun City Shadow Hills is newly painted throughout, boasting a harmonious blend of sophistication and comfort. Step inside to discover an open floor plan that seamlessly connects the living spaces. The inviting living room is bathed in natural light and beautiful custom built-ins, creating a warm and welcoming ambiance. The gourmet kitchen features sleek granite countertops, black stainless steel appliances that are less than a year old, new backsplash, new faucet and walk-in pantry. Venture outdoors to the private oasis that awaits. The backyard is a haven for relaxation and entertainment, featuring a sparkling saltwater pool and spa with Solar heating and new energy efficient motor and sensor . Expansive patio with TV provides the perfect transition from indoor to outdoor living. Retreat to the luxurious master suite with a spa-like ensuite bathroom and a walk-in closet with custom wood built-ins. Additional bedrooms provide versatile spaces for guests and a home office with custom built-ins. This is not just a home, it's a lifestyle. This property offers proximity to shopping, dining, and the vibrant local community.
Location
State CA
County Riverside
Area 309 - Indio North Of East Valley
Interior
Interior Features Walk-In Pantry
Heating Central
Cooling Central Air
Flooring Laminate, Tile
Fireplaces Type Family Room, Masonry
Fireplace Yes
Appliance Gas Oven, Microwave
Exterior
Parking Features Driveway, Garage, Golf Cart Garage, Garage Door Opener
Garage Spaces 3.0
Garage Description 3.0
Pool Community, In Ground, Private, Waterfall
Community Features Golf, Gated, Pool
Amenities Available Bocce Court, Billiard Room, Clubhouse, Controlled Access, Sport Court, Fitness Center, Golf Course, Maintenance Grounds, Game Room, Lake or Pond, Meeting Room, Management, Meeting/Banquet/Party Room, Picnic Area, Pet Restrictions, Racquetball, Tennis Court(s)
View Y/N Yes
View Mountain(s)
Attached Garage Yes
Total Parking Spaces 6
Private Pool Yes
Building
Lot Description Drip Irrigation/Bubblers, Planned Unit Development
Story 1
Entry Level One
Level or Stories One
New Construction No
Others
Senior Community Yes
Tax ID 691410051
Security Features Gated Community
Acceptable Financing Cash, Conventional
Listing Terms Cash, Conventional
Financing Cash
Special Listing Condition Standard
Read Less Info
Want to know what your home might be worth? Contact us for a FREE valuation!

Our team is ready to help you sell your home for the highest possible price ASAP

Bought with John Sloan Real Estate Group... • Keller Williams Realty
Real Estate Consultant | License ID: 01971542
+1(562) 595-3264 | karen@iwakoshirealtor.com






