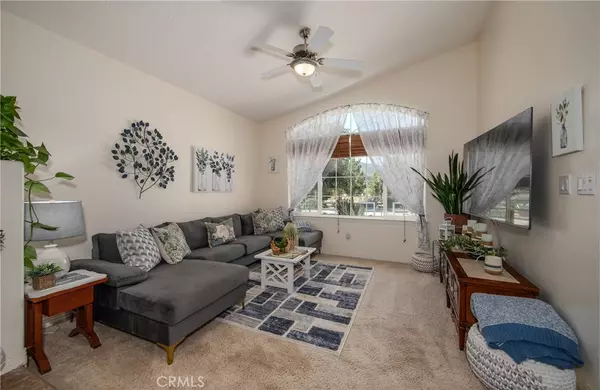$735,000
$775,000
5.2%For more information regarding the value of a property, please contact us for a free consultation.
3 Beds
3 Baths
2,424 SqFt
SOLD DATE : 12/11/2023
Key Details
Sold Price $735,000
Property Type Single Family Home
Sub Type Single Family Residence
Listing Status Sold
Purchase Type For Sale
Square Footage 2,424 sqft
Price per Sqft $303
MLS Listing ID CV23184738
Sold Date 12/11/23
Bedrooms 3
Full Baths 2
Half Baths 1
HOA Y/N No
Year Built 2005
Lot Size 5.000 Acres
Property Description
Escape the city and embrace serene country living with this exceptional 5-acre property. Within the property lies a single-story 2,424 sq. ft home with 3 Bedrooms, 2.5 Bathrooms and game room. Step outside to your ideal shop; a detached 30 x 40 with 17 ft. high ceiling shop which includes air compressor, hydraulic car lift, full bathroom, washer, dryer, and refrigerator. Walk down the path to your own separate dwelling unit (RV) 40 ft. with two slide outs perfect for guests, adult kids, in-laws or for a rental. This beautiful parcel offers the perfect blend of comfort, convenience and versatility. Great for someone who owns and operates a business from home.
Close to the 15 freeway, 5 minutes to Silverwood Lake, 20 minutes to Crestline and 45 minutes to Lake Arrowhead. Discover the best of both worlds; the tranquil countryside yet close to all of the city amenities.
Welcome home!!
Location
State CA
County San Bernardino
Area Hsp - Hesperia
Zoning RS-1
Rooms
Other Rooms Second Garage, Shed(s), Storage, Workshop
Main Level Bedrooms 3
Interior
Interior Features Breakfast Bar, Built-in Features, Ceiling Fan(s), Eat-in Kitchen, Open Floorplan, Recessed Lighting, Storage, Tile Counters
Heating Central, Fireplace(s)
Cooling Central Air
Flooring Carpet, Tile
Fireplaces Type Family Room, Wood Burning
Fireplace Yes
Appliance Dishwasher, Disposal, Microwave, Propane Cooktop, Propane Oven, Refrigerator, Trash Compactor, Water Heater
Laundry Washer Hookup, Gas Dryer Hookup, Laundry Room
Exterior
Parking Features Carport, Door-Single, Driveway, Garage, RV Access/Parking, Workshop in Garage
Garage Spaces 2.0
Garage Description 2.0
Fence Chain Link, Vinyl, Wire
Pool None
Community Features Rural
Utilities Available Electricity Connected, Propane
View Y/N Yes
View Mountain(s)
Roof Type Tile
Porch Covered, Patio, Wood
Attached Garage Yes
Total Parking Spaces 2
Private Pool No
Building
Lot Description Back Yard, Drip Irrigation/Bubblers, Front Yard, Sprinklers In Rear, Sprinklers In Front, Landscaped, Rocks, Yard
Story 1
Entry Level One
Foundation Slab
Sewer Septic Tank
Water Well
Architectural Style Traditional
Level or Stories One
Additional Building Second Garage, Shed(s), Storage, Workshop
New Construction No
Schools
Middle Schools Rancho
High Schools Sultana
School District Hesperia Unified
Others
Senior Community No
Tax ID 0357102750000
Security Features Smoke Detector(s)
Acceptable Financing Cash, Cash to New Loan, Conventional, FHA, VA Loan
Listing Terms Cash, Cash to New Loan, Conventional, FHA, VA Loan
Financing Conventional
Special Listing Condition Standard
Read Less Info
Want to know what your home might be worth? Contact us for a FREE valuation!

Our team is ready to help you sell your home for the highest possible price ASAP

Bought with Maria Urias • Real Broker
Real Estate Consultant | License ID: 01971542
+1(562) 595-3264 | karen@iwakoshirealtor.com






