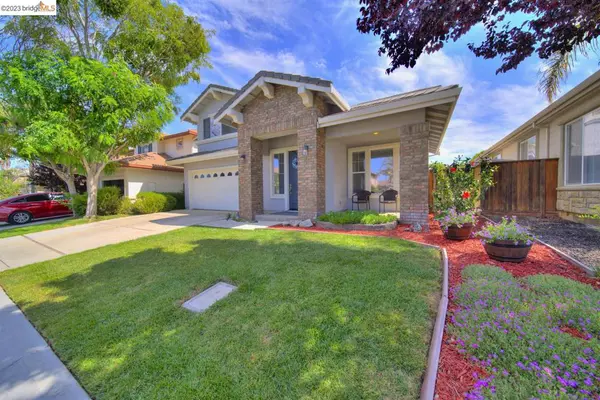$720,000
$739,000
2.6%For more information regarding the value of a property, please contact us for a free consultation.
4 Beds
3 Baths
2,698 SqFt
SOLD DATE : 12/01/2023
Key Details
Sold Price $720,000
Property Type Single Family Home
Sub Type Single Family Residence
Listing Status Sold
Purchase Type For Sale
Square Footage 2,698 sqft
Price per Sqft $266
Subdivision The Lakes
MLS Listing ID 41034818
Sold Date 12/01/23
Bedrooms 4
Full Baths 3
Condo Fees $190
HOA Fees $190/mo
HOA Y/N Yes
Year Built 2004
Lot Size 5,227 Sqft
Property Description
This peaceful, light-filled home, tucked behind the gates of the highly sought after community The Lakes is lovely from the curb, and even better when you cross the threshold of this two-story beauty. New flooring leads you through the spacious living & formal dining areas to the heart of the home- the great room w/ cozy fireplace & recently remodeled eat-in kitchen- sleek cabinets & new quartz countertops, all the current colors & finishes, stainless steel appliances & huge sit-up island, perfect for gathering w/ friends or family. One large bedroom & full bath on main level! Upstairs, find a roomy loft for play, gaming, or another family room- you name it! Sizable primary suite has a large bath w/ double sinks, soaker tub & ample closet space. Attached sitting room provides space for an office, den or even a nursery! Two more bedrooms & another full bath round out the upper level perfectly. Sliders take you to the spacious grassy backyard with mature trees. Possible dog run on one side, and a deep, oversized garage provides LOTS of storage for all the toys. So much space, and the opportunity to put your own stamp on this home & make it your own! Extra day parking at the end of the quiet court, along w/ playgrounds, pickle ball, tennis~ all The Lakes provides! See it soon!
Location
State CA
County Contra Costa
Interior
Interior Features Breakfast Bar, Eat-in Kitchen
Heating Forced Air
Cooling Central Air
Flooring Carpet, Laminate, Tile, Vinyl
Fireplaces Type Family Room, Gas
Fireplace Yes
Exterior
Parking Features Garage, Garage Door Opener
Garage Spaces 2.0
Garage Description 2.0
Pool None
Amenities Available Other, Playground, Security, Tennis Court(s)
Roof Type Shingle
Porch Patio
Attached Garage Yes
Private Pool No
Building
Lot Description Back Yard, Front Yard, Sprinklers In Rear, Sprinklers In Front, Sprinklers Timer
Story Two
Entry Level Two
Architectural Style Traditional
Level or Stories Two
New Construction No
Others
HOA Name CALL LISTING AGENT
Tax ID 0114900624
Acceptable Financing Cash, Conventional, 1031 Exchange, FHA, VA Loan
Listing Terms Cash, Conventional, 1031 Exchange, FHA, VA Loan
Financing Conventional
Read Less Info
Want to know what your home might be worth? Contact us for a FREE valuation!

Our team is ready to help you sell your home for the highest possible price ASAP

Bought with Drew Holscher • The DeLima Group Inc
Real Estate Consultant | License ID: 01971542
+1(562) 595-3264 | karen@iwakoshirealtor.com






