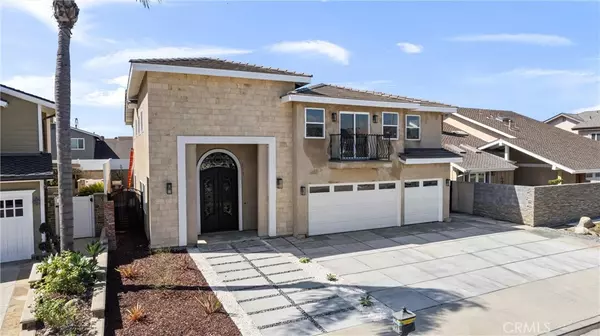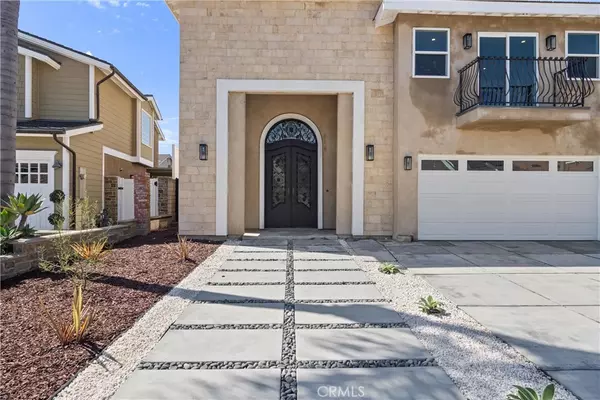$2,050,000
$2,095,000
2.1%For more information regarding the value of a property, please contact us for a free consultation.
4 Beds
4 Baths
2,791 SqFt
SOLD DATE : 11/22/2023
Key Details
Sold Price $2,050,000
Property Type Single Family Home
Sub Type Single Family Residence
Listing Status Sold
Purchase Type For Sale
Square Footage 2,791 sqft
Price per Sqft $734
MLS Listing ID OC23185276
Sold Date 11/22/23
Bedrooms 4
Full Baths 4
Construction Status Turnkey
HOA Y/N No
Year Built 1977
Lot Size 5,998 Sqft
Property Description
Discover your dream home at 5912 Kenbrook Dr, Huntington Beach, CA 92648! This immaculate residence boasts a myriad of updates, including a Meile range, built-in wine cooler, and a luxurious master bedroom steam shower. Entertain with ease in your custom backyard BBQ area and enjoy the sleek epoxy garage floor. The chef's kitchen features all built-in appliances, while porcelain flooring adds a touch of elegance. Bi-fold La Cantina doors invite the ocean breeze, and there are 2 master bedrooms with private showers for ultimate comfort. Located near the ocean and within a top-rated school district, this home offers the perfect blend of luxury and convenience.
Location
State CA
County Orange
Area 15 - West Huntington Beach
Rooms
Main Level Bedrooms 1
Interior
Interior Features Breakfast Bar, Crown Molding, Eat-in Kitchen, High Ceilings, Multiple Primary Suites, Walk-In Closet(s)
Heating Central
Cooling Central Air, Gas
Fireplaces Type Family Room
Fireplace Yes
Laundry Laundry Room
Exterior
Parking Features Door-Multi, Direct Access, Garage Faces Front, Garage, Public, RV Access/Parking
Garage Spaces 3.0
Garage Description 3.0
Fence Block
Pool None
Community Features Curbs, Park, Sidewalks
View Y/N Yes
View Neighborhood
Attached Garage Yes
Total Parking Spaces 3
Private Pool No
Building
Lot Description 0-1 Unit/Acre
Story 2
Entry Level Two
Sewer Public Sewer
Water Public
Level or Stories Two
New Construction No
Construction Status Turnkey
Schools
School District Huntington Beach Union High
Others
Senior Community No
Tax ID 15918202
Acceptable Financing Cash to New Loan, Conventional, Fannie Mae, Freddie Mac
Listing Terms Cash to New Loan, Conventional, Fannie Mae, Freddie Mac
Financing Conventional
Special Listing Condition Standard
Read Less Info
Want to know what your home might be worth? Contact us for a FREE valuation!

Our team is ready to help you sell your home for the highest possible price ASAP

Bought with Lisa Kovacs • Real Broker
Real Estate Consultant | License ID: 01971542
+1(562) 595-3264 | karen@iwakoshirealtor.com






