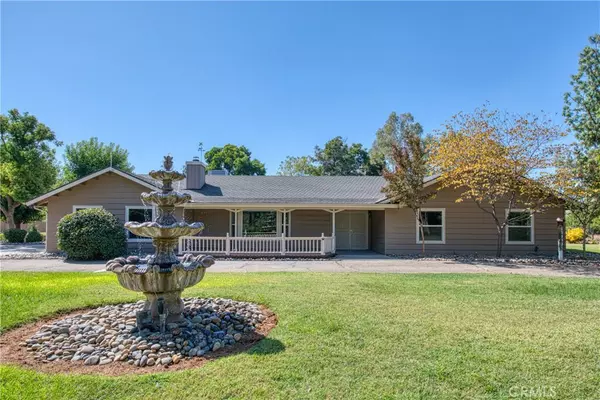$720,000
$720,000
For more information regarding the value of a property, please contact us for a free consultation.
3 Beds
2 Baths
2,014 SqFt
SOLD DATE : 11/20/2023
Key Details
Sold Price $720,000
Property Type Single Family Home
Sub Type Single Family Residence
Listing Status Sold
Purchase Type For Sale
Square Footage 2,014 sqft
Price per Sqft $357
MLS Listing ID FR23182720
Sold Date 11/20/23
Bedrooms 3
Full Baths 2
HOA Y/N No
Year Built 1980
Lot Size 2.169 Acres
Property Description
Welcome to your dream home in a picturesque park-like setting within minutes from Clovis! This stunning ranch-style home is situated on 2.19 acres of beautiful land, surrounded by lush landscaping, fruit trees, water fountains, and a tranquil pond. Step inside this charming three-bedroom, 1.75-bathroom home and be greeted by its warm and inviting atmosphere. The open floor plan features exposed beams ceilings and delightful brickwork and fireplace, adding character and charm to every corner. The sunroom provides a cozy spot to relax and soak up the natural light. All three bedrooms are spacious with ample storage throughout. The light and bright kitchen boasts newer stainless steel appliances, countertops, backsplash, and a huge pantry, making meal preparation a breeze. To ensure your comfort year-round, the home features two new air conditioning units. Enjoy the fresh air and relax on the covered front and back porches, perfect for having your morning coffee or hosting gatherings with friends and family. Plenty of fenced in space for your furry friends or even a few farm animals! For those who love to work with their hands or need extra storage space, the huge 24 x 40 workshop is a dream come true. With 960 sq. ft. of space and built-in shelves, it offers endless possibilities. This meticulously maintained property offers the perfect blend of privacy and convenience. Schedule a showing today and experience the beauty and tranquility of country living at its finest.
Location
State CA
County Fresno
Zoning RR
Rooms
Main Level Bedrooms 3
Interior
Interior Features Bedroom on Main Level, Main Level Primary, Walk-In Pantry, Walk-In Closet(s)
Cooling Central Air, Whole House Fan
Fireplaces Type Living Room, Wood Burning
Fireplace Yes
Laundry Inside
Exterior
Garage Spaces 4.0
Garage Description 4.0
Pool None
Community Features Rural
View Y/N Yes
View Pond, Pasture, Trees/Woods
Attached Garage Yes
Total Parking Spaces 4
Private Pool No
Building
Lot Description 2-5 Units/Acre, Front Yard, Sprinklers In Rear, Sprinklers In Front, Sprinkler System, Trees
Story 1
Entry Level One
Sewer Septic Tank
Water Private, Well
Level or Stories One
New Construction No
Schools
School District Sanger Unified
Others
Senior Community No
Tax ID 30832310S
Acceptable Financing Cash, Conventional, FHA, Government Loan, VA Loan
Listing Terms Cash, Conventional, FHA, Government Loan, VA Loan
Financing Conventional
Special Listing Condition Standard
Read Less Info
Want to know what your home might be worth? Contact us for a FREE valuation!

Our team is ready to help you sell your home for the highest possible price ASAP

Bought with Manuel Mestre • Guarantee Real Estate
Real Estate Consultant | License ID: 01971542
+1(562) 595-3264 | karen@iwakoshirealtor.com






