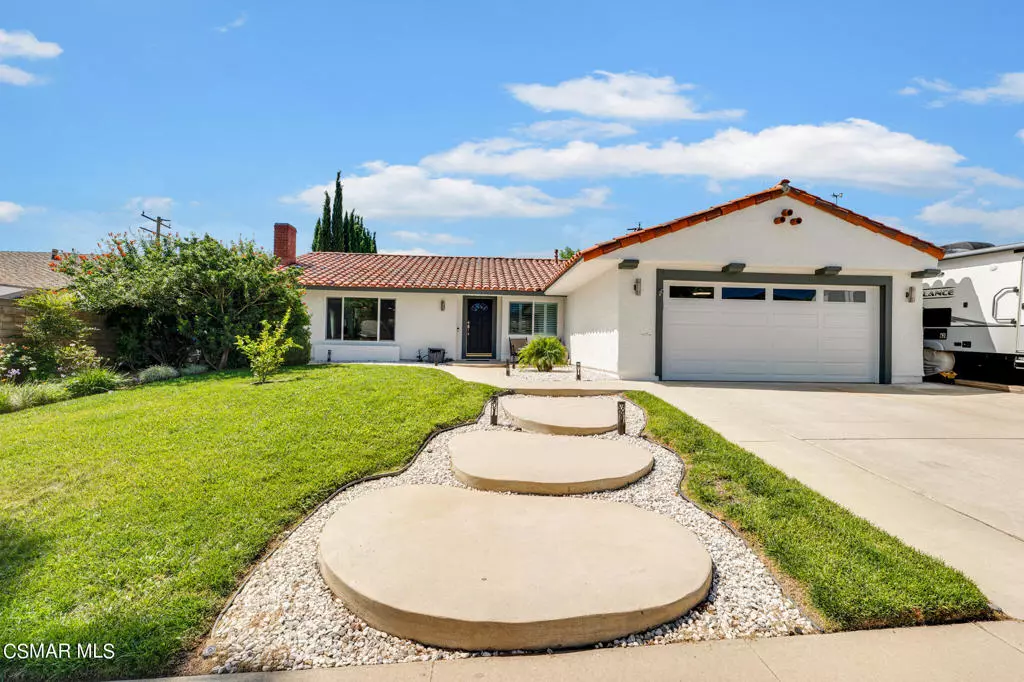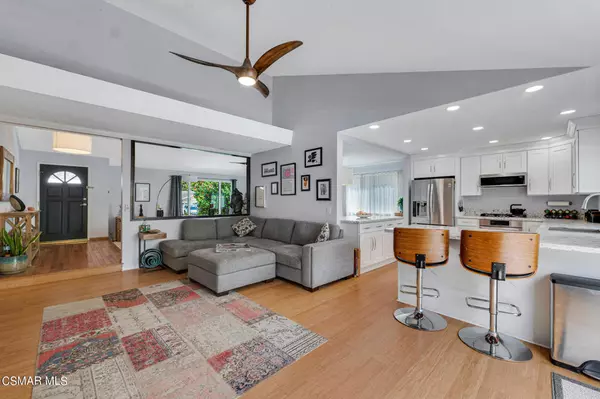$950,000
$950,000
For more information regarding the value of a property, please contact us for a free consultation.
3 Beds
2 Baths
1,823 SqFt
SOLD DATE : 11/16/2023
Key Details
Sold Price $950,000
Property Type Single Family Home
Sub Type Single Family Residence
Listing Status Sold
Purchase Type For Sale
Square Footage 1,823 sqft
Price per Sqft $521
Subdivision New Monterey (Texas)-265 - 1002102
MLS Listing ID 223003777
Sold Date 11/16/23
Bedrooms 3
Full Baths 1
Three Quarter Bath 1
HOA Y/N No
Year Built 1976
Lot Size 8,751 Sqft
Property Description
This fabulous, updated home in the highly desirable Texas tract will not disappoint! Upon entry, you're greeted by a perfect seamless floorplan featuring living spaces that include the formal living room with high ceilings and a beautiful fireplace, the formal dining area, the gorgeous open kitchen that boasts stylish countertops and cabinets, generous counter space, a breakfast bar and stainless steel appliances and the family room that opens to your private, tranquil yard. The large spa-like, serene primary retreat boasts dual closets, dual sinks, plantation shutters and sliding doors leading out to the rear yard. Two additional bedrooms, a full bathroom, an indoor laundry room with a deep sink and direct access to the attached two-car garage round out this side of the home. Outside is an entertainer's paradise! Take advantage of the quintessential Southern California lifestyle in your own private oasis! Swim, soak, dine alfresco, sip drinks in the cabana area and play lawn games on the attractive faux grass - who needs to travel when you've got it all in your own backyard?! Add to this an abundance of storage, ceiling fans throughout, newer rich, plush carpeting, owned solar panels, RV parking, hillside views and its convenient location near shopping, dining, golf, hiking and biking trails and you have found your must-have home!
Location
State CA
County Ventura
Area Sve - East Simi
Zoning RM-3.7-8
Interior
Flooring Bamboo, Carpet, Wood
Fireplaces Type Gas Starter, Living Room
Fireplace Yes
Exterior
Garage Spaces 2.0
Garage Description 2.0
Pool In Ground, Private
View Y/N Yes
View Hills
Total Parking Spaces 2
Private Pool Yes
Building
Story 1
Entry Level One
Level or Stories One
Others
Senior Community No
Tax ID 6280112050
Acceptable Financing Cash, Cash to Existing Loan, Cash to New Loan, Conventional, Submit
Listing Terms Cash, Cash to Existing Loan, Cash to New Loan, Conventional, Submit
Financing Conventional
Special Listing Condition Standard
Read Less Info
Want to know what your home might be worth? Contact us for a FREE valuation!

Our team is ready to help you sell your home for the highest possible price ASAP

Bought with Christina Larson • Equity Union
Real Estate Consultant | License ID: 01971542
+1(562) 595-3264 | karen@iwakoshirealtor.com






