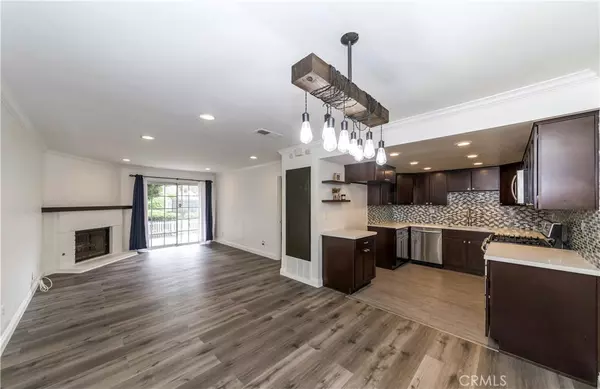$540,000
$519,900
3.9%For more information regarding the value of a property, please contact us for a free consultation.
2 Beds
2 Baths
1,103 SqFt
SOLD DATE : 10/31/2023
Key Details
Sold Price $540,000
Property Type Condo
Sub Type Condominium
Listing Status Sold
Purchase Type For Sale
Square Footage 1,103 sqft
Price per Sqft $489
Subdivision ,Other
MLS Listing ID PW23178949
Sold Date 10/31/23
Bedrooms 2
Full Baths 2
Condo Fees $425
Construction Status Updated/Remodeled,Turnkey
HOA Fees $425/mo
HOA Y/N Yes
Year Built 1983
Property Description
Completely remodeled to perfection, this ground-floor unit offers exceptional convenience with easy access to the pool and spa. Featuring 1,103 SF of living space with 2 bedroom and 2 bathroom, a dual master bedroom layout(both bathrooms are located inside each bedroom), this unit boasts a spacious open floor plan, distinct living and dining areas, and an impressive, well upgraded kitchen. The kitchen is a highlight, showcasing quartz countertops, a stunning glass tile backsplash, a generously-sized pantry, soft-close cabinetry, ample counter space, and a suite of stainless steel appliances including a 5-burner gas range, microwave, dishwasher, sink, and fixtures. Inside, you'll find wood plank luxury laminate flooring, upgraded base and crown molding, custom paint, a cozy gas fireplace, recessed dimmable LED lighting, smooth textured ceilings, and a host of other impressive details. The property also offers a newer high-efficiency water heater, toilets, and a state-of-the-art Heating & A/C System complete with a Nest Thermostat for optimal climate control. The bathrooms have been tastefully upgraded, featuring Quartz countertops, soft-close cabinetry, designer back-lit mirrors, custom tile work, and modern fixtures. A separate laundry room comes equipped with a washer and dryer, and there's an additional storage room with shelving for added convenience. Step outside to the spacious covered patio area, complete with a flourishing trees, providing an ideal space for relaxation and entertaining. Located in the heart of Orange County, this home is a true gem, conveniently close to Disneyland, Downtown Fullerton, Angel Stadium, Honda Center, Knott's Berry Farm, shopping centers, restaurants, entertainment venues, and transportation hubs. It embodies the best of Orange County living. This house is a must-see so don't miss this great opportunity, it will not last long on the market!
Location
State CA
County Orange
Area 83 - Fullerton
Rooms
Main Level Bedrooms 2
Interior
Interior Features Balcony, Separate/Formal Dining Room, Eat-in Kitchen, Open Floorplan, Quartz Counters, Recessed Lighting, All Bedrooms Down, Bedroom on Main Level, Main Level Primary
Heating Central, Forced Air, Fireplace(s), Natural Gas
Cooling Central Air, Electric
Flooring Laminate
Fireplaces Type Gas, Gas Starter, Living Room
Fireplace Yes
Appliance Dishwasher, Gas Cooktop, Gas Oven, Microwave, Range Hood, Washer
Laundry Washer Hookup, Gas Dryer Hookup, Laundry Closet, Laundry Room, Stacked
Exterior
Parking Features Garage
Garage Spaces 1.0
Garage Description 1.0
Pool Community, Association
Community Features Dog Park, Street Lights, Suburban, Sidewalks, Pool
Utilities Available Cable Connected, Electricity Connected, Natural Gas Connected, Phone Connected, Sewer Connected, Water Connected
Amenities Available Pool, Spa/Hot Tub, Trash, Water
View Y/N Yes
View City Lights
Attached Garage No
Total Parking Spaces 1
Private Pool No
Building
Lot Description Sprinkler System
Story 1
Entry Level One
Foundation Slab
Sewer Public Sewer
Water Public
Level or Stories One
New Construction No
Construction Status Updated/Remodeled,Turnkey
Schools
School District Other
Others
HOA Name Orangethorpe Village HOA
Senior Community No
Tax ID 93006447
Security Features Carbon Monoxide Detector(s),Fire Detection System,Smoke Detector(s)
Acceptable Financing Cash, Conventional, 1031 Exchange
Listing Terms Cash, Conventional, 1031 Exchange
Financing VA
Special Listing Condition Standard
Read Less Info
Want to know what your home might be worth? Contact us for a FREE valuation!

Our team is ready to help you sell your home for the highest possible price ASAP

Bought with Robert Botkin • Realty Connection Group
Real Estate Consultant | License ID: 01971542
+1(562) 595-3264 | karen@iwakoshirealtor.com






