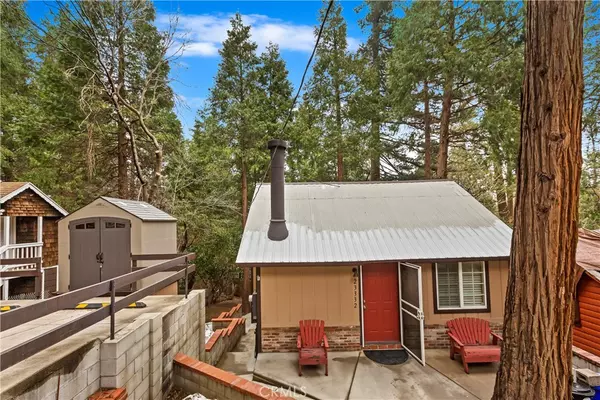$340,000
$349,888
2.8%For more information regarding the value of a property, please contact us for a free consultation.
2 Beds
2 Baths
1,133 SqFt
SOLD DATE : 10/27/2023
Key Details
Sold Price $340,000
Property Type Single Family Home
Sub Type Single Family Residence
Listing Status Sold
Purchase Type For Sale
Square Footage 1,133 sqft
Price per Sqft $300
Subdivision Crestline (Cres)
MLS Listing ID CV23065974
Sold Date 10/27/23
Bedrooms 2
Full Baths 1
Three Quarter Bath 1
HOA Y/N No
Year Built 1930
Lot Size 5,000 Sqft
Property Description
Don't miss this completely remodeled 2 bedroom, 2 bath cabin just off Hwy 138! It has been tastefully upgraded and shows great pride of ownership! The kitchen includes Corian counters, tile backsplash, black appliances (microwave & free-standing gas stove), and stainless steel sink. The living room offers a cozy rock fireplace and a separate gas heater. The dining room has wood flooring, a ceiling fan, and direct access to the balcony and to the downstairs living area. In the master bedroom there is a ceiling fan and a Jack-n-Jill bathroom (to the living room). Relax on the spacious balcony with a good book, cup of coffee (hot chocolate, etc.) or entertain family & friends while you enjoy the peaceful surroundings and beautiful view of the trees! The downstairs bedroom and bath were added in 2014. This spacious bedroom includes plenty of storage space, a closet with mirrored wardrobe doors, and work-out area with direct access to the back patio. The adjacent bathroom has attractive tilework, a walk-in shower, laundry area in the closet (doors are in the workshop). Other features include new dual pane vinyl windows (all except the front), tile flooring in kitchen, bathrooms and downstairs, new carpeting, attractive wood ceilings in the dining area, master bedroom and workout area (downstairs), a quaint front porch, a covered back patio, 2-car carport with 2 sheds (one at carport level, one below), plus 10 x 12 workshop shed, a back yard with plenty of room for a garden and/or play area, an aluminum roof, and much more! This home is located near local shops, restaurants and entertainment, and is just minutes from Lake Gregory. Come by and take a look, you'll be glad you did!
Location
State CA
County San Bernardino
Area 286 - Crestline Area
Zoning CF/RS-14M
Rooms
Other Rooms Shed(s), Workshop
Main Level Bedrooms 1
Interior
Interior Features Beamed Ceilings, Balcony, Block Walls, Ceiling Fan(s), Separate/Formal Dining Room, Storage, Solid Surface Counters, Main Level Primary, Workshop
Heating Fireplace(s), Natural Gas
Cooling None
Flooring Carpet, Tile, Wood
Fireplaces Type Living Room
Fireplace Yes
Appliance Free-Standing Range, Disposal, Gas Oven, Gas Range, Gas Water Heater, Microwave
Laundry Washer Hookup, Gas Dryer Hookup, Inside
Exterior
Parking Features Carport
Carport Spaces 2
Fence Chain Link, Wood
Pool None
Community Features Mountainous
Utilities Available Electricity Connected, Natural Gas Connected, Sewer Connected, Water Connected
View Y/N Yes
View Trees/Woods
Roof Type See Remarks
Porch Rear Porch, Concrete, Covered, Front Porch
Total Parking Spaces 2
Private Pool No
Building
Lot Description Back Yard
Story 2
Entry Level Two
Sewer Public Sewer
Water Public
Architectural Style Cottage
Level or Stories Two
Additional Building Shed(s), Workshop
New Construction No
Schools
School District Rim Of The World
Others
Senior Community No
Tax ID 0338031330000
Security Features Carbon Monoxide Detector(s),Smoke Detector(s)
Acceptable Financing Cash, Cash to New Loan
Listing Terms Cash, Cash to New Loan
Financing Cash
Special Listing Condition Standard
Read Less Info
Want to know what your home might be worth? Contact us for a FREE valuation!

Our team is ready to help you sell your home for the highest possible price ASAP

Bought with Gary Sully • The Sully Group
Real Estate Consultant | License ID: 01971542
+1(562) 595-3264 | karen@iwakoshirealtor.com






