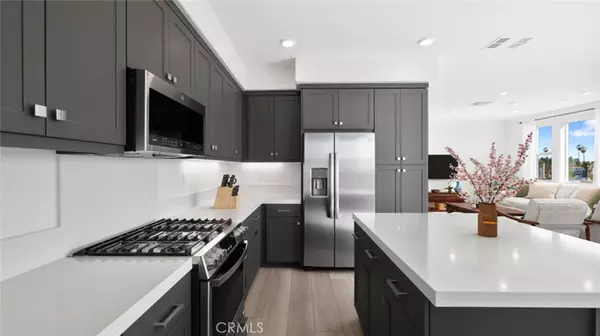$729,990
$729,990
For more information regarding the value of a property, please contact us for a free consultation.
2 Beds
3 Baths
1,498 SqFt
SOLD DATE : 10/20/2023
Key Details
Sold Price $729,990
Property Type Condo
Sub Type Condominium
Listing Status Sold
Purchase Type For Sale
Square Footage 1,498 sqft
Price per Sqft $487
Subdivision ,Emerald Pointe
MLS Listing ID OC23138691
Sold Date 10/20/23
Bedrooms 2
Full Baths 2
Half Baths 1
Condo Fees $388
HOA Fees $388/mo
HOA Y/N Yes
Year Built 2023
Property Description
Beautiful 3 story attached condos located in a gated community in a prime location in Anaheim! 2 bedroom with 2.5 baths and a 2-car attached garage! All GE Appliances are included along with the refrigerator, washed and dryer! Spacious open living with a kitchen island and a sliding door that leads to a balcony. Situated on a corner location within walking distance to pool. The neighborhood will have a pool, BBQ's, firepit and a dog park. No Mello-Roos taxes, close to Disneyland, and easy access to the 5 freeway!
Location
State CA
County Orange
Area 79 - Anaheim West Of Harbor
Interior
Interior Features Breakfast Bar, Balcony, Separate/Formal Dining Room, High Ceilings, Multiple Staircases, Open Floorplan, Recessed Lighting, Smart Home, Wired for Data, All Bedrooms Up, Entrance Foyer, Walk-In Closet(s)
Heating Central
Cooling Central Air
Flooring Carpet, Tile
Fireplaces Type None
Fireplace No
Appliance Dishwasher, Electric Oven, Gas Cooktop, Disposal, Microwave, Refrigerator, Self Cleaning Oven, Tankless Water Heater, Dryer, Washer
Laundry Washer Hookup, Gas Dryer Hookup, Inside, Laundry Closet, Stacked, Upper Level
Exterior
Parking Features Direct Access, Garage, Garage Door Opener, Guest, No Driveway, On Site, Garage Faces Rear
Garage Spaces 2.0
Garage Description 2.0
Pool Community, Fenced, In Ground, Association
Community Features Curbs, Dog Park, Park, Gated, Pool
Amenities Available Dog Park, Fire Pit, Barbecue, Pool
View Y/N Yes
View Neighborhood
Porch Deck
Attached Garage Yes
Total Parking Spaces 2
Private Pool No
Building
Lot Description Corner Lot
Faces North
Story 3
Entry Level Three Or More
Sewer Public Sewer
Water Public
Architectural Style Contemporary
Level or Stories Three Or More
New Construction Yes
Schools
Elementary Schools Loara
Middle Schools Brookhurst
High Schools Savana
School District Anaheim Union High
Others
HOA Name BHE Management Corp
Senior Community No
Security Features Carbon Monoxide Detector(s),Fire Detection System,Fire Sprinkler System,Security Gate,Gated Community,Smoke Detector(s)
Acceptable Financing Cash, Conventional, 1031 Exchange, FHA, VA Loan
Listing Terms Cash, Conventional, 1031 Exchange, FHA, VA Loan
Financing Conventional
Special Listing Condition Standard
Read Less Info
Want to know what your home might be worth? Contact us for a FREE valuation!

Our team is ready to help you sell your home for the highest possible price ASAP

Bought with Brian Shuhaibar • RE/MAX Diamond
Real Estate Consultant | License ID: 01971542
+1(562) 595-3264 | karen@iwakoshirealtor.com





