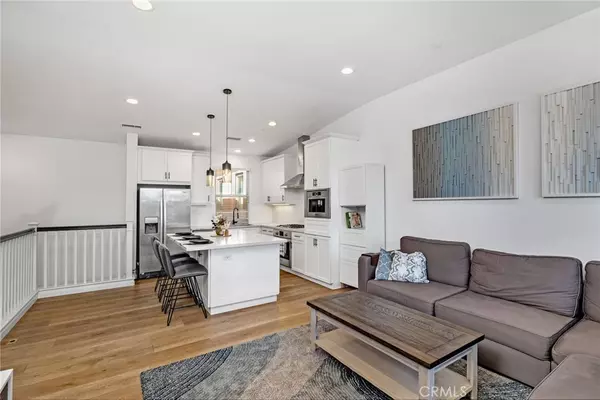$920,000
$899,000
2.3%For more information regarding the value of a property, please contact us for a free consultation.
2 Beds
2 Baths
1,182 SqFt
SOLD DATE : 10/17/2023
Key Details
Sold Price $920,000
Property Type Condo
Sub Type Condominium
Listing Status Sold
Purchase Type For Sale
Square Footage 1,182 sqft
Price per Sqft $778
Subdivision Caserta (Cvcas)
MLS Listing ID PV23161259
Sold Date 10/17/23
Bedrooms 2
Full Baths 2
Condo Fees $135
Construction Status Updated/Remodeled,Turnkey
HOA Fees $135/mo
HOA Y/N Yes
Year Built 2016
Lot Size 1,999 Sqft
Property Description
Welcome to your Dream Home in Cypress Village! This beautiful residence features two bedrooms and two full bathrooms, along with numerous Smart Home upgrades. With the convenience of voice or smartphone control, you can easily manage every light, ceiling fan, thermostat, door lock, doorbell, camera, garage door, coffee machine and EV charger. The wall-mounted Apple iPad Pro serves as a central control center for all your devices, which seamlessly integrate with Apple HomeKit.
The custom-designed kitchen island, complete with quartz countertops and illuminated soft close drawers adds a touch of elegance to the space. The stainless-steel appliances include a professional-grade Bosch WiFi built-in coffee machine capable of making lattes and other specialty coffee drinks.
This home is equipped with a two-car garage providing direct home access, a 200-amp electrical panel and a Tesla Gen 3 WiFi EV charger. The location is truly ideal, and as a resident you will have access to an array of resort-style amenities, including five pools, parks, and sport courts.
From this home, you'll enjoy breathtaking panoramic sunset and pool views. The primary bedroom features an en-suite bathroom and a spacious walk-in closet. Throughout the entire house, luxury vinyl flooring adds both style and durability.
Don't miss out on the opportunity to own this stunning and technologically advanced home situated in one of Irvine's most sought-after communities. Schedule a showing today and make it yours!
Location
State CA
County Orange
Area Cv - Cypress Village
Rooms
Main Level Bedrooms 2
Interior
Interior Features Breakfast Bar, Built-in Features, Balcony, Separate/Formal Dining Room, Eat-in Kitchen, High Ceilings, Open Floorplan, Quartz Counters, Recessed Lighting, Wired for Data, All Bedrooms Up, Primary Suite
Heating Central
Cooling Central Air
Flooring Vinyl
Fireplaces Type None
Fireplace No
Appliance Built-In Range, Dishwasher, Gas Oven, Refrigerator, Tankless Water Heater, Washer
Laundry Gas Dryer Hookup, Inside, Stacked
Exterior
Parking Features Direct Access, Garage, Garage Door Opener, Guest, No Driveway
Garage Spaces 2.0
Garage Description 2.0
Pool Community, Fenced, In Ground, Association
Community Features Biking, Curbs, Park, Street Lights, Suburban, Sidewalks, Pool
Utilities Available Electricity Connected, Natural Gas Connected, Sewer Connected, Water Connected
Amenities Available Clubhouse, Sport Court, Dog Park, Barbecue, Picnic Area, Playground, Pool, Spa/Hot Tub, Tennis Court(s)
View Y/N Yes
View Mountain(s), Pool
Roof Type Shingle
Accessibility None
Porch Patio
Attached Garage Yes
Total Parking Spaces 2
Private Pool No
Building
Lot Description Close to Clubhouse, Landscaped
Story 2
Entry Level Two
Foundation Slab
Sewer Public Sewer
Water Public
Level or Stories Two
New Construction No
Construction Status Updated/Remodeled,Turnkey
Schools
Elementary Schools Cypress
Middle Schools Jeffery Trail
High Schools Irvine
School District Irvine Unified
Others
HOA Name Cypress Village
Senior Community No
Tax ID 93133036
Security Features Security System,Carbon Monoxide Detector(s),Fire Detection System,Smoke Detector(s)
Acceptable Financing Conventional, 1031 Exchange
Listing Terms Conventional, 1031 Exchange
Financing Conventional
Special Listing Condition Standard, Trust
Read Less Info
Want to know what your home might be worth? Contact us for a FREE valuation!

Our team is ready to help you sell your home for the highest possible price ASAP

Bought with Yishu Xu • Googain Inc
Real Estate Consultant | License ID: 01971542
+1(562) 595-3264 | karen@iwakoshirealtor.com






