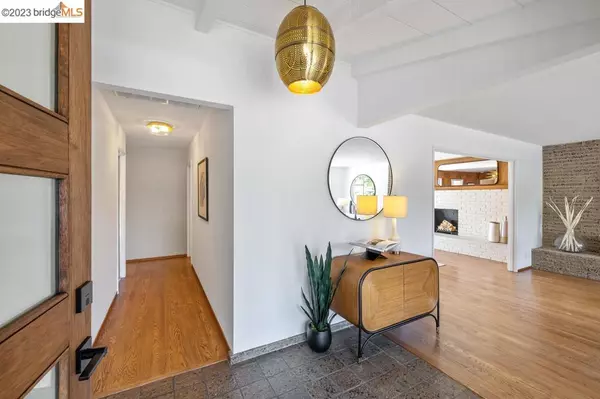$1,625,000
$1,295,000
25.5%For more information regarding the value of a property, please contact us for a free consultation.
3 Beds
2 Baths
1,948 SqFt
SOLD DATE : 10/17/2023
Key Details
Sold Price $1,625,000
Property Type Single Family Home
Sub Type Single Family Residence
Listing Status Sold
Purchase Type For Sale
Square Footage 1,948 sqft
Price per Sqft $834
Subdivision Upper Dimond
MLS Listing ID 41039304
Sold Date 10/17/23
Bedrooms 3
Full Baths 2
HOA Y/N No
Year Built 1958
Lot Size 6,534 Sqft
Property Description
Updated Mid Century on friendly street. Situated in the popular upper Dimond district and blocks to shopping, dining, great schools & all major transportation. This special home has been loved by the same family for generations. Home features three bedrooms & two bathrooms. It boasts a level well designed open floor plan perfect for enjoying the California indoor/outdoor lifestyle. The home also has a large living room with a period mid century stone fireplace. There is a formal dining room with grasscloth, 2nd fireplace & sliding doors leading to a private outdoor patio & garden. Dine in or take your dinner outside & dine under the stars. The eat-in kitchen has been updated with newer carrera marble countertops and stacked tile. Laundry area and pantry are conveniently located next to the kitchen. All bedrooms are on the main level and have ample closet space. The primary bedroom has an updated bathroom & glass sliders that open to the courtyard. There is a large sunny private garden perfect for growing edibles, entertaining & play. Even a Peak of the Bay! Home also features a large two car garage with interior access & room for storage. Come see this forever home!
Location
State CA
County Alameda
Interior
Heating Forced Air
Cooling None
Flooring Tile, Wood
Fireplaces Type Dining Room, Family Room, Living Room, Raised Hearth, Wood Burning
Fireplace Yes
Exterior
Parking Features Garage, Off Street, Other, One Space
Garage Spaces 2.0
Garage Description 2.0
Pool None
Attached Garage Yes
Private Pool No
Building
Lot Description Back Yard, Front Yard, Garden, Sprinklers In Rear, Sprinklers In Front, Street Level, Sloped Up
Story One
Entry Level One
Sewer Public Sewer
Architectural Style Modern
Level or Stories One
Schools
School District Oakland
Others
Tax ID 29101621
Acceptable Financing Cash, Conventional
Listing Terms Cash, Conventional
Read Less Info
Want to know what your home might be worth? Contact us for a FREE valuation!

Our team is ready to help you sell your home for the highest possible price ASAP

Bought with Mike Yohay • Compass
Real Estate Consultant | License ID: 01971542
+1(562) 595-3264 | karen@iwakoshirealtor.com






