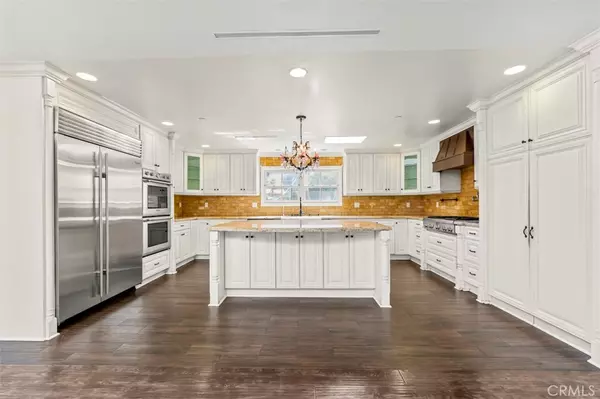$1,450,000
$1,499,000
3.3%For more information regarding the value of a property, please contact us for a free consultation.
4 Beds
4 Baths
3,632 SqFt
SOLD DATE : 10/13/2023
Key Details
Sold Price $1,450,000
Property Type Single Family Home
Sub Type Single Family Residence
Listing Status Sold
Purchase Type For Sale
Square Footage 3,632 sqft
Price per Sqft $399
MLS Listing ID SR23117420
Sold Date 10/13/23
Bedrooms 4
Full Baths 3
Half Baths 1
HOA Y/N No
Year Built 1954
Lot Size 0.813 Acres
Property Description
Welcome to this wonderful Shadow Hills home that's available for you to move in and enjoy! Beyond the private gates and perched in the rear of the property rests this grand estate offering 3,632 sq-ft of living space, 4 bedrooms, 3.5 bath, and multiple entertainment areas. Through a double-door entry sits the spacious living room and family room that features recessed lighting, crown moldings, laminate flooring, French doors and a stone-stacked wood-burning fireplace. The adjoining dining room overlooking the side deck and a connecting kitchen offers ample cabinetry, stainless steel appliances, sleek countertops and an oversized island, perfect for family gatherings. Among the two upstairs bedrooms, the primary suite pampers you with a walk-in closet, a generous bathroom with rainfall shower, a double sink, and French doors to a private balcony with views of the rolling hills. Downstairs, two additional en-suite bedrooms, each with their own separate entry, can also function as a home-office, exercise room, or the opportunity to accommodate out-of-town visitors. As a bonus, there's a detached pool-house/bonus room of approximately 260 sq-ft with kitchenette and bathroom. Treat the yard like your own resort with a fresh pool, a stone slide and an above ground spa. Additionally, there's an oversized 2-car garage with tall ceilings, skylights for natural light, a half bath, and ample outdoor parking. Conveniently positioned are 3 large sheds for added storage. Come for a tour before this gem is gone for good!
Location
State CA
County Los Angeles
Area 672 - Shadow Hills
Zoning LARE40
Rooms
Main Level Bedrooms 2
Interior
Interior Features Breakfast Bar, Balcony, Separate/Formal Dining Room, Multiple Staircases, Bedroom on Main Level, Main Level Primary, Walk-In Closet(s)
Heating Central
Cooling Central Air, Wall/Window Unit(s)
Flooring Laminate
Fireplaces Type Living Room, Wood Burning
Fireplace Yes
Appliance Dishwasher, Gas Oven, Gas Range, Tankless Water Heater
Laundry Inside, Laundry Room
Exterior
Parking Features Concrete, Driveway, Garage, Gated
Garage Spaces 2.0
Garage Description 2.0
Pool In Ground, Private
Community Features Biking, Mountainous
View Y/N Yes
View Canyon, Mountain(s), Neighborhood
Porch Concrete, Deck
Attached Garage No
Total Parking Spaces 2
Private Pool Yes
Building
Lot Description 0-1 Unit/Acre, Garden
Story 2
Entry Level Two
Sewer Public Sewer
Water Public
Level or Stories Two
New Construction No
Schools
School District See Remarks
Others
Senior Community No
Tax ID 2543014002
Security Features Security Gate
Acceptable Financing Conventional
Listing Terms Conventional
Financing Conventional
Special Listing Condition Standard
Read Less Info
Want to know what your home might be worth? Contact us for a FREE valuation!

Our team is ready to help you sell your home for the highest possible price ASAP

Bought with Arin Yeghoian • Equity Union
Real Estate Consultant | License ID: 01971542
+1(562) 595-3264 | karen@iwakoshirealtor.com






