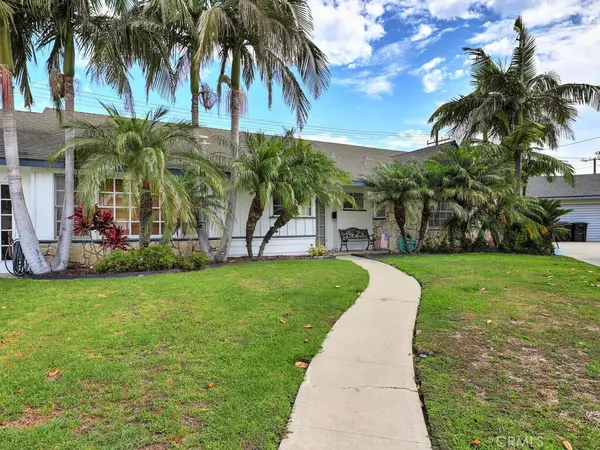$950,000
$950,000
For more information regarding the value of a property, please contact us for a free consultation.
3 Beds
2 Baths
1,487 SqFt
SOLD DATE : 10/05/2023
Key Details
Sold Price $950,000
Property Type Single Family Home
Sub Type Single Family Residence
Listing Status Sold
Purchase Type For Sale
Square Footage 1,487 sqft
Price per Sqft $638
Subdivision Orange Pointe (Orgp)
MLS Listing ID PW23146377
Sold Date 10/05/23
Bedrooms 3
Full Baths 1
Three Quarter Bath 1
Construction Status Turnkey
HOA Y/N No
Year Built 1962
Lot Size 9,173 Sqft
Property Description
Wait until you see the backyard! The lot is over 9000 Sq. Ft. with a beautiful sparking pool, outdoor kitchen, and lots of extra space to add an ADU or just use the grassy area for fun and games. The outdoor kitchen is covered and includes a refrigerator and Wine refrigerator, stove top, Bar B Q, and large counter/bar area. This is an outstanding place to watch the sunset or the Disneyland fireworks. The inside of the home features 1487 Sq. Ft., 3 Bedrooms 2 baths, The kitchen has a counter for eating and opens to a large area for dining. The living room is large with a fireplace and sliding doors to the beautiful backyard. The garage is oversize, 528 Sq. Ft., and has a door leading to the front and backyard. Central heat and Air Conditioning and remodeled kitchen just to name a few great reasons to want this home. Location, Location, Location at the end of a Cul de Sac!
Location
State CA
County Orange
Area 79 - Anaheim West Of Harbor
Rooms
Main Level Bedrooms 3
Interior
Interior Features Breakfast Bar, Block Walls, Ceiling Fan(s), Separate/Formal Dining Room, Granite Counters, All Bedrooms Down
Heating Central
Cooling Central Air
Fireplaces Type Gas, Gas Starter, Living Room
Fireplace Yes
Appliance Dishwasher, Electric Water Heater, Gas Cooktop, Gas Oven, Gas Range
Laundry Washer Hookup, Gas Dryer Hookup, In Garage
Exterior
Exterior Feature Barbecue, Lighting, Rain Gutters
Parking Features Direct Access, Driveway, Garage
Garage Spaces 2.0
Garage Description 2.0
Pool Filtered, In Ground, Private
Community Features Curbs, Gutter(s), Suburban, Sidewalks
Utilities Available Electricity Connected, Natural Gas Connected, Sewer Connected, Water Connected
View Y/N Yes
View Pool
Attached Garage Yes
Total Parking Spaces 2
Private Pool Yes
Building
Lot Description Back Yard, Cul-De-Sac, Front Yard, Lawn, Sprinkler System, Yard
Story 1
Entry Level One
Sewer Public Sewer
Water Public
Level or Stories One
New Construction No
Construction Status Turnkey
Schools
Elementary Schools Stoddard
Middle Schools Ball
High Schools Loara
School District Anaheim Union High
Others
Senior Community No
Tax ID 12935217
Acceptable Financing Cash, Cash to New Loan
Listing Terms Cash, Cash to New Loan
Financing Conventional
Special Listing Condition Standard
Read Less Info
Want to know what your home might be worth? Contact us for a FREE valuation!

Our team is ready to help you sell your home for the highest possible price ASAP

Bought with Sam Vong • A-Med Realty Group
Real Estate Consultant | License ID: 01971542
+1(562) 595-3264 | karen@iwakoshirealtor.com






