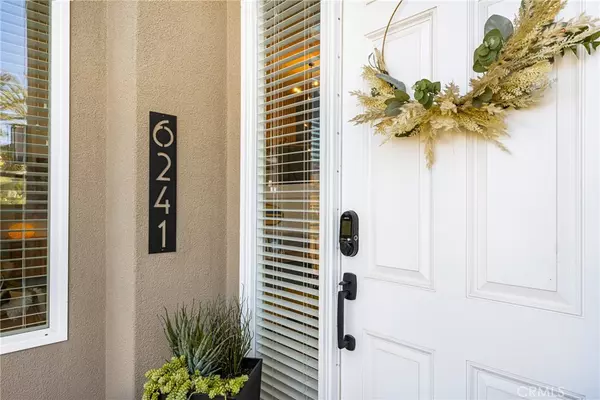$1,700,000
$1,749,000
2.8%For more information regarding the value of a property, please contact us for a free consultation.
3 Beds
3 Baths
2,142 SqFt
SOLD DATE : 09/26/2023
Key Details
Sold Price $1,700,000
Property Type Townhouse
Sub Type Townhouse
Listing Status Sold
Purchase Type For Sale
Square Footage 2,142 sqft
Price per Sqft $793
Subdivision Surfcrest (Srfc)
MLS Listing ID RS23131090
Sold Date 09/26/23
Bedrooms 3
Full Baths 2
Half Baths 1
Condo Fees $430
Construction Status Turnkey
HOA Fees $430/mo
HOA Y/N Yes
Year Built 1997
Lot Size 1,280 Sqft
Property Description
Welcome to 6241 Surfcove Circle! California living at its finest! Surfcrest is a gated community built in 1997 and does not often have a unit of this quality available. Walking through the front door you will find a floor plan that flows perfectly and is filled with natural light. The property has been completely remodeled with custom and modern finishes and has ocean views from every room. Within 2,142 square feet and 3 floors of living space there are 3 bedrooms and 2.5 bathrooms. The primary bedroom is spacious, bright and airy with a fireplace, on-suite and walk-in closet. The kitchen is located on the second floor, yet still open to the dining room, and features quartz counters, a center island with waterfall slides and stainless steel appliances. The bathrooms were redone with custom tile and fun coastal themes. Off the living room there is a spacious outdoor patio with sunset views.
Other features of the property include a new tankless water heater, Electrify America car charger, full size custom Murphy bed, two-car garage, new interior glass railing, a tonal home gym, and even a Kegerator in the lounge area with custom cabinetry. The community offers both a pool and spa and is walking distance to the Huntington Golf & Tennis Club. Privacy planters along with a gas firepit give you an intimate outdoor experience.
But the real treat is that this property is only a 5 minute walk to the famous Huntington Beach and a quick drive (or bike ride) down to main street.
Location
State CA
County Orange
Area 15 - West Huntington Beach
Interior
Interior Features Ceiling Fan(s), Open Floorplan, Pantry, Quartz Counters, Storage, Walk-In Closet(s)
Heating Central
Cooling Central Air
Flooring Wood
Fireplaces Type Living Room, Primary Bedroom
Fireplace Yes
Appliance Convection Oven, Dishwasher, Freezer, Disposal, Refrigerator, Tankless Water Heater
Laundry Inside
Exterior
Garage Spaces 2.0
Garage Description 2.0
Pool Association
Community Features Biking, Curbs, Golf, Hiking, Street Lights, Sidewalks, Gated, Park
Amenities Available Pool, Spa/Hot Tub
View Y/N Yes
View Catalina, Ocean, Water
Porch Patio
Attached Garage Yes
Total Parking Spaces 2
Private Pool No
Building
Lot Description Near Park
Story 2
Entry Level Two
Sewer Public Sewer
Water Public
Architectural Style Mediterranean
Level or Stories Two
New Construction No
Construction Status Turnkey
Schools
Elementary Schools Seacliff
School District Huntington Beach Union High
Others
HOA Name Surfcrest
Senior Community No
Tax ID 02353125
Security Features Carbon Monoxide Detector(s),Gated Community,Smoke Detector(s)
Acceptable Financing Cash, Cash to New Loan, Conventional
Listing Terms Cash, Cash to New Loan, Conventional
Financing Conventional
Special Listing Condition Standard
Read Less Info
Want to know what your home might be worth? Contact us for a FREE valuation!

Our team is ready to help you sell your home for the highest possible price ASAP

Bought with Susan McWilliams • Coldwell Banker Realty
Real Estate Consultant | License ID: 01971542
+1(562) 595-3264 | karen@iwakoshirealtor.com






