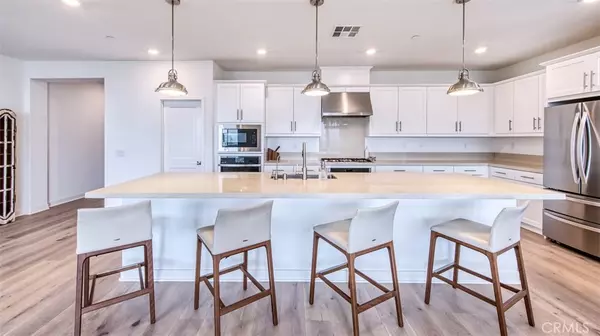$1,125,000
$1,249,000
9.9%For more information regarding the value of a property, please contact us for a free consultation.
4 Beds
3 Baths
2,944 SqFt
SOLD DATE : 09/18/2023
Key Details
Sold Price $1,125,000
Property Type Single Family Home
Sub Type Single Family Residence
Listing Status Sold
Purchase Type For Sale
Square Footage 2,944 sqft
Price per Sqft $382
Subdivision ,Sierra Bella
MLS Listing ID OC23096955
Sold Date 09/18/23
Bedrooms 4
Full Baths 3
Condo Fees $325
Construction Status Turnkey
HOA Fees $325/mo
HOA Y/N Yes
Year Built 2022
Lot Size 8,276 Sqft
Lot Dimensions Assessor
Property Description
Within the highly sought-after gated community of Sierra Bella, you'll find this desirable newer build, SINGLE-LEVEL home with outstanding PANORAMIC VIEWS of the valley! Enjoy thoughtful design details and countless amenities in every aspect of this home. Inside, you'll appreciate the generous amount of space, which includes an oversized family room, second en-suite bedroom, and plenty of storage. Many designer touches shine throughout this 4 bedroom, 3 bathroom PLUS BONUS ROOM home, has an inviting open-concept floor plan. The kitchen showcases an oversized island, built-in stainless steel appliances (including dual ovens and 5-burner gas stove), a large walk-in pantry, and neutral contemporary Quartz countertops. A cozy fireplace, gorgeous wood floors, and sizeable indoor laundry room are also featured. HVAC, plumbing and electric have been masterfully planned to optimize energy efficiency, offering dual-zone AC, tankless water heater, PEX piping and solar panels. In addition, you'll feel peace of mind with a prewired Ring security system at your fingertips. Exterior amenities on this 8,276 SF lot include a 2-car garage with ample overhead storage for all your outdoor gear, and a durable, easily-maintained, sustainable turf-landscape backyard complete with built-in BBQ & refrigerator - just in time to soak in those dreamy California summer evenings. If you ever wanted a new home, but were overwhelmed by the process, time, cost and decision making, this is your chance! 2585 Santa Fiora awaits your arrival.
Location
State CA
County Riverside
Area 248 - Corona
Rooms
Main Level Bedrooms 4
Interior
Interior Features Breakfast Bar, Separate/Formal Dining Room, High Ceilings, Open Floorplan, Quartz Counters, Recessed Lighting, All Bedrooms Up, Main Level Primary, Walk-In Pantry, Walk-In Closet(s)
Heating Central
Cooling Central Air, Dual
Flooring Wood
Fireplaces Type Family Room
Fireplace Yes
Appliance Convection Oven, Double Oven, Dishwasher, Microwave, Tankless Water Heater
Laundry Laundry Room
Exterior
Parking Features Garage
Garage Spaces 2.0
Garage Description 2.0
Fence Block, Excellent Condition, Wrought Iron
Pool None
Community Features Biking, Hiking, Street Lights, Sidewalks, Gated
Utilities Available Natural Gas Connected, Water Connected
Amenities Available Controlled Access, Playground, Security, Trail(s)
View Y/N Yes
View City Lights, Hills, Panoramic
Roof Type Tile
Accessibility Safe Emergency Egress from Home
Porch Concrete
Attached Garage Yes
Total Parking Spaces 2
Private Pool No
Building
Lot Description 0-1 Unit/Acre
Story 1
Entry Level One
Sewer Public Sewer
Water Public
Level or Stories One
New Construction No
Construction Status Turnkey
Schools
Elementary Schools Prado View
Middle Schools Cesar Chavez
High Schools Corona
School District Corona-Norco Unified
Others
HOA Name Sierra Bella
Senior Community No
Tax ID 101480042
Security Features Gated Community
Acceptable Financing Cash to New Loan
Listing Terms Cash to New Loan
Financing Cash
Special Listing Condition Standard
Read Less Info
Want to know what your home might be worth? Contact us for a FREE valuation!

Our team is ready to help you sell your home for the highest possible price ASAP

Bought with RENEE FREIRE • Fiv Realty Co
Real Estate Consultant | License ID: 01971542
+1(562) 595-3264 | karen@iwakoshirealtor.com






